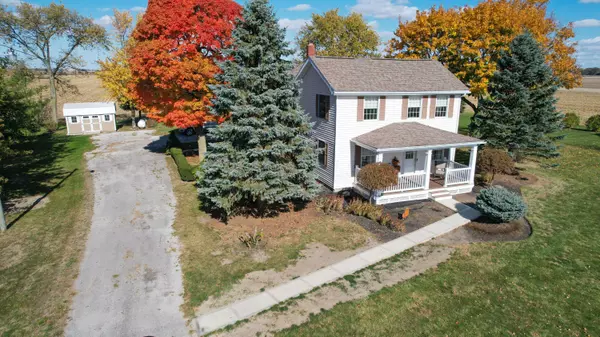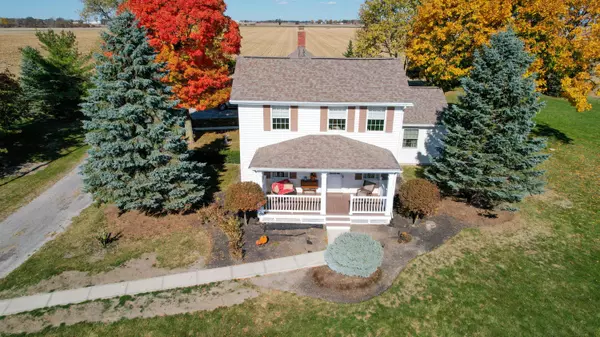For more information regarding the value of a property, please contact us for a free consultation.
3772 Marion Edison Road Marion, OH 43302
Want to know what your home might be worth? Contact us for a FREE valuation!

Our team is ready to help you sell your home for the highest possible price ASAP
Key Details
Sold Price $400,000
Property Type Single Family Home
Sub Type Single Family Freestanding
Listing Status Sold
Purchase Type For Sale
Square Footage 2,456 sqft
Price per Sqft $162
MLS Listing ID 224038339
Sold Date 12/02/24
Style 2 Story
Bedrooms 4
Full Baths 2
HOA Y/N No
Originating Board Columbus and Central Ohio Regional MLS
Year Built 1900
Annual Tax Amount $2,554
Lot Size 1.130 Acres
Lot Dimensions 1.13
Property Description
Remodeled from approx.,1998-2024, this amazing find has been perfected beyond belief resting on 1.128 acres with mature trees. Newer concrete walks lead to the new front porch just completed in late October, 2024 offering a Timber Tech Floor & vinyl wrapping the columns with an all new vinyl banister. The past 26 years, the owner has made this property a 1st class showplace adding several additions like the first floor owner's suite w/private bath & dual closets. The laundry room is also on the main floor. The kitchen has granite counters, a center island, & appliances stay. Beautiful engineered hardwood flooring flows through the main living area. Besides the 30'x24' att. garage, a utility shed can store yard equipment & tools. Features are a whole house generator & gutter guards.
Location
State OH
County Marion
Area 1.13
Direction Go east off St.Rt. 98 onto Marion-Edison Rd. approximately 1 mile. House is on the north side of Marion-Edison Rd.
Rooms
Basement Crawl, Partial
Dining Room Yes
Interior
Interior Features Dishwasher, Electric Dryer Hookup, Electric Range, Electric Water Heater, Microwave, Refrigerator
Heating Forced Air, Propane
Cooling Central
Equipment Yes
Exterior
Exterior Feature Fenced Yard, Patio, Storage Shed
Parking Features Attached Garage, Opener, Side Load
Garage Spaces 2.0
Garage Description 2.0
Total Parking Spaces 2
Garage Yes
Building
Architectural Style 2 Story
Schools
High Schools River Valley Lsd 5105 Mar Co.
Others
Tax ID 04-0400000.502
Acceptable Financing VA, USDA, FHA, Conventional
Listing Terms VA, USDA, FHA, Conventional
Read Less



