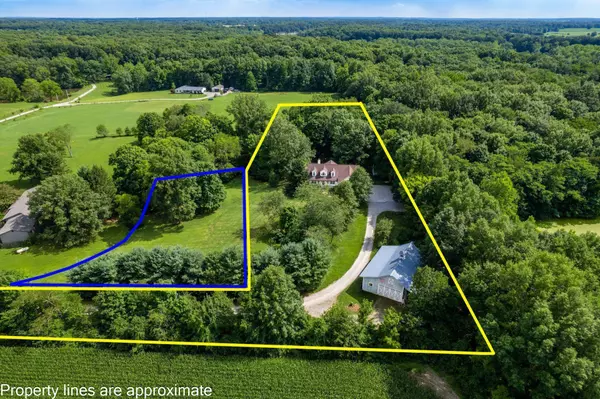For more information regarding the value of a property, please contact us for a free consultation.
6216 State Route 521 Sunbury, OH 43074
Want to know what your home might be worth? Contact us for a FREE valuation!

Our team is ready to help you sell your home for the highest possible price ASAP
Key Details
Sold Price $925,000
Property Type Single Family Home
Sub Type Single Family Freestanding
Listing Status Sold
Purchase Type For Sale
Square Footage 3,493 sqft
Price per Sqft $264
MLS Listing ID 224034766
Sold Date 11/27/24
Style 2 Story
Bedrooms 4
Full Baths 3
HOA Y/N No
Originating Board Columbus and Central Ohio Regional MLS
Year Built 1999
Annual Tax Amount $7,988
Lot Size 2.990 Acres
Lot Dimensions 2.99
Property Description
Introducing this beautiful home located on a magnificent 2.9 acre lot (½ acre of add'l land will be added.) Incredible 4 bdrm, 3.5 ba custom build surrounded by an amazing lot. Upon entering, you'll find a welcoming foyer, lge dining rm, 2 sty great rm w/stone fireplace & a wall of windows bringing the outside in. The 1st flr primary suite features an updated bath w/WI closet. The huge kitchen offers white 42'' cabinets, high end appliances, granite counters, lge island & big eating space leading to the screened porch. Upstairs are 2 bdrms, office, huge bonus rm & hall bth. The W/O fin LL provides a fam rm, workout rm, game rm & bedroom w/full bath. The private, wooded lot is amazing w/creek & built-in swimming pool. You'll also find lge barn, shed & tree house. A gorgeous home & setting!
Location
State OH
County Delaware
Area 2.99
Direction Between Hogback Rd and N Three B's and K Rd
Rooms
Basement Full, Walkout
Dining Room Yes
Interior
Interior Features Dishwasher, Gas Range, Microwave, Refrigerator
Heating Forced Air, Propane
Cooling Central
Fireplaces Type One, Log Woodburning
Equipment Yes
Fireplace Yes
Exterior
Exterior Feature Additional Building, Deck, Patio, Screen Porch, Storage Shed, Waste Tr/Sys
Parking Features Shared Driveway, Side Load
Garage Spaces 3.0
Garage Description 3.0
Pool Inground Pool
Total Parking Spaces 3
Building
Lot Description Stream On Lot, Wooded
Architectural Style 2 Story
Schools
High Schools Buckeye Valley Lsd 2102 Del Co.
Others
Tax ID 518-100-01-092-000
Acceptable Financing VA, Conventional
Listing Terms VA, Conventional
Read Less



