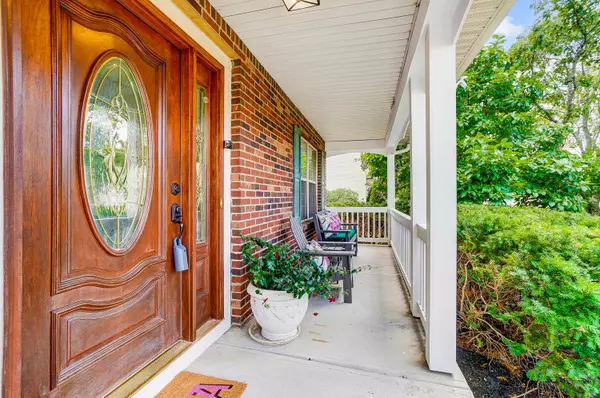For more information regarding the value of a property, please contact us for a free consultation.
5554 Bunstine Drive Westerville, OH 43081
Want to know what your home might be worth? Contact us for a FREE valuation!

Our team is ready to help you sell your home for the highest possible price ASAP
Key Details
Sold Price $452,500
Property Type Single Family Home
Sub Type Single Family Freestanding
Listing Status Sold
Purchase Type For Sale
Square Footage 2,693 sqft
Price per Sqft $168
Subdivision West Albany
MLS Listing ID 224029409
Sold Date 11/26/24
Style 2 Story
Bedrooms 4
Full Baths 2
HOA Fees $5
HOA Y/N Yes
Originating Board Columbus and Central Ohio Regional MLS
Year Built 2000
Annual Tax Amount $6,769
Lot Size 7,405 Sqft
Lot Dimensions 0.17
Property Description
Don't miss out on the opportunity to own a beautiful 4-bed, 2.5 bath home in West Albany! Sip your morning coffee on the charming front porch or on the paver patio overlooking the large, fenced yard. Beautiful wood floors accent the living, dining and family rooms. The kitchen features SS appliances, center island with countertop bar, desk, pantry and an adjacent eating space that opens to the family room with gas fireplace. The primary suite has a walk-in closet and ensuite full bathroom with double vanities. Three additional bedrooms, a full bathroom and a loft complete the 2nd floor. Basement is ready for finishing and provides room for storage. Newer roof and HVAC. Conveniently located near SR-161 and I-270, Easton, John Glenn International Airport, shopping, restaurants and parks.
Location
State OH
County Franklin
Community West Albany
Area 0.17
Direction Hamilton Road to East on Warner Road to Left on Breshly Way to Left on Annelise Lane to Left on Bunstine Drive
Rooms
Basement Full
Dining Room Yes
Interior
Interior Features Dishwasher, Electric Range, Microwave, Refrigerator
Heating Forced Air
Cooling Central
Fireplaces Type One, Gas Log
Equipment Yes
Fireplace Yes
Exterior
Exterior Feature Fenced Yard, Patio
Parking Features Attached Garage
Garage Spaces 2.0
Garage Description 2.0
Total Parking Spaces 2
Garage Yes
Building
Architectural Style 2 Story
Schools
High Schools Columbus Csd 2503 Fra Co.
Others
Tax ID 010-250060
Read Less
GET MORE INFORMATION




