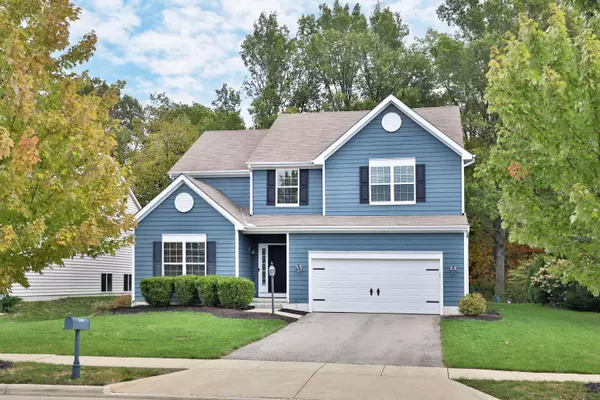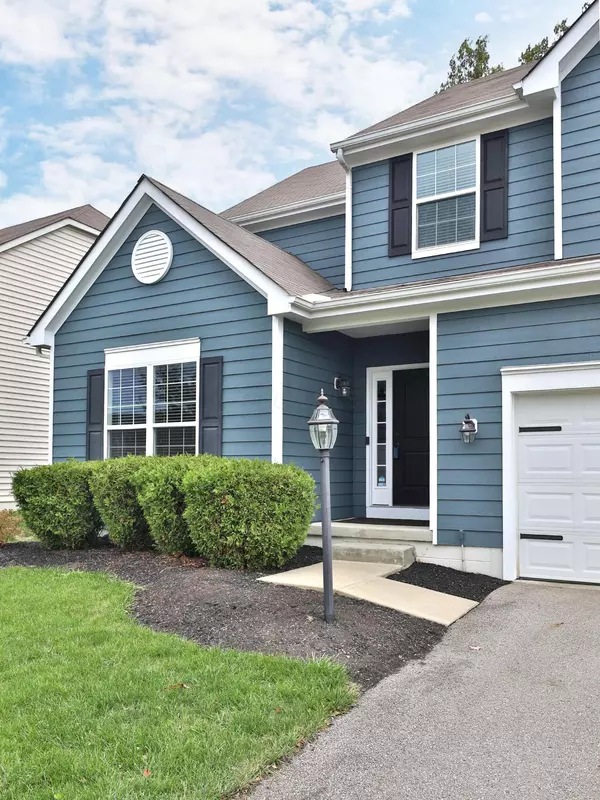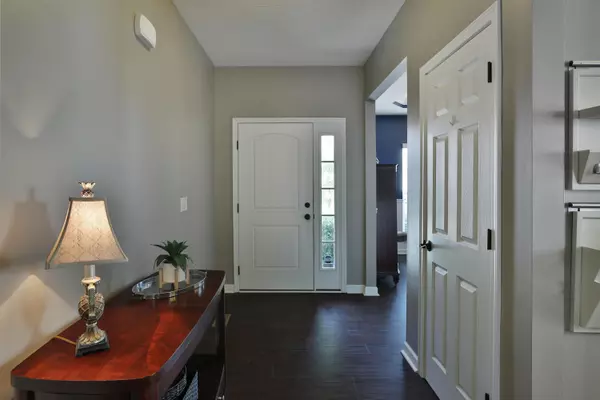For more information regarding the value of a property, please contact us for a free consultation.
6593 Kellogg Drive Powell, OH 43065
Want to know what your home might be worth? Contact us for a FREE valuation!

Our team is ready to help you sell your home for the highest possible price ASAP
Key Details
Sold Price $555,000
Property Type Single Family Home
Sub Type Single Family Freestanding
Listing Status Sold
Purchase Type For Sale
Square Footage 2,694 sqft
Price per Sqft $206
Subdivision Scioto Reserve
MLS Listing ID 224037117
Sold Date 11/26/24
Style Split - 5 Level\+
Bedrooms 4
Full Baths 2
HOA Fees $34
HOA Y/N Yes
Originating Board Columbus and Central Ohio Regional MLS
Year Built 2015
Annual Tax Amount $8,714
Lot Size 9,147 Sqft
Lot Dimensions 0.21
Property Description
If you are searching for the desired 5-level split in Scioto Reserve this home is minutes from Olentangy Liberty Highschool and offers over 3,000 sq. ft. of living space. Buyers will appreciate the newly installed LVF throughout the main level as well as the large kitchen offering stainless steel appliances, granite counters, plenty of cabinet space, pantry and a central island for prep work or gatherings. The main level also offers a dining room, kitchen eating area and two-story great room. Need more room? Buyers will love the first lower-level media/playroom. All bedrooms are spacious and feature walk-in closets. The generous backyard and beautiful custom paver patio are surrounded by an abundance of mature trees. Make your appointment today to see all this home can offer you!
Location
State OH
County Delaware
Community Scioto Reserve
Area 0.21
Direction Head west on Home Rd toward Shasta Trail. Turn right onto Scioto Chase Blvd then Turn right onto Scioto Pkwy. Continue to Golden Way and turn left. Turn right onto Vista Walk Ln and then turn left at the 1st cross street onto Kellogg and property will be on the right.
Rooms
Basement Crawl, Partial
Dining Room Yes
Interior
Interior Features Dishwasher, Electric Dryer Hookup, Electric Water Heater, Gas Range, Microwave, Refrigerator
Cooling Central
Equipment Yes
Exterior
Exterior Feature Patio
Parking Features Attached Garage, Opener
Garage Spaces 2.0
Garage Description 2.0
Total Parking Spaces 2
Garage Yes
Building
Lot Description Wooded
Architectural Style Split - 5 Level\+
Schools
High Schools Olentangy Lsd 2104 Del Co.
Others
Tax ID 319-220-18-021-000
Acceptable Financing VA, FHA, Conventional
Listing Terms VA, FHA, Conventional
Read Less



