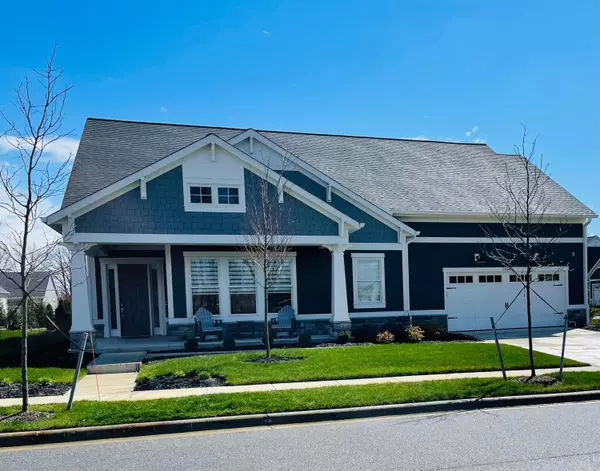For more information regarding the value of a property, please contact us for a free consultation.
11361 Sweetbay Drive Plain City, OH 43064
Want to know what your home might be worth? Contact us for a FREE valuation!

Our team is ready to help you sell your home for the highest possible price ASAP
Key Details
Sold Price $678,000
Property Type Single Family Home
Sub Type Single Family Freestanding
Listing Status Sold
Purchase Type For Sale
Square Footage 2,137 sqft
Price per Sqft $317
Subdivision Canby Court
MLS Listing ID 224010693
Sold Date 11/25/24
Style 1 Story
Bedrooms 3
Full Baths 2
HOA Fees $150/ann
HOA Y/N Yes
Originating Board Columbus and Central Ohio Regional MLS
Year Built 2022
Annual Tax Amount $15,718
Lot Size 10,454 Sqft
Lot Dimensions 0.24
Property Description
Experience luxurious living in this custom crafted 1.5 yr old Bob Webb 3 BR 2 BA ranch nestled on a prime corner lot in desirable Canby Court. Kitchen is captivating w/custom finishes, stunning waterfall island and butler's pantry. Natural light floods an open great room enhancing coziness created by a gas fireplace. Owners suite offers a private sanctuary w/spacious dbl vanity, lg walk-in shower and custom closet system. Step outside to a lg screened in porch & immerse yourself in nature's beauty and hopefully catch the flight of bald eagles. If you value space and organization, this home offers an expansive upper unfinished rm, lg mud hall closet and extended utility room that provides ample storage solutions. This home has an abundance of upgrades and needs to be seen to be appreciated
Location
State OH
County Union
Community Canby Court
Area 0.24
Rooms
Dining Room Yes
Interior
Interior Features Dishwasher, Electric Dryer Hookup, Gas Range, Gas Water Heater, Humidifier, Microwave, Refrigerator, Security System
Cooling Central
Fireplaces Type One, Gas Log
Equipment No
Fireplace Yes
Exterior
Exterior Feature Irrigation System
Parking Features Attached Garage, Opener
Garage Spaces 2.0
Garage Description 2.0
Total Parking Spaces 2
Garage Yes
Building
Lot Description Cul-de-Sac, Pond
Architectural Style 1 Story
Schools
High Schools Dublin Csd 2513 Fra Co.
Others
Tax ID 17-0010021-1290
Read Less



