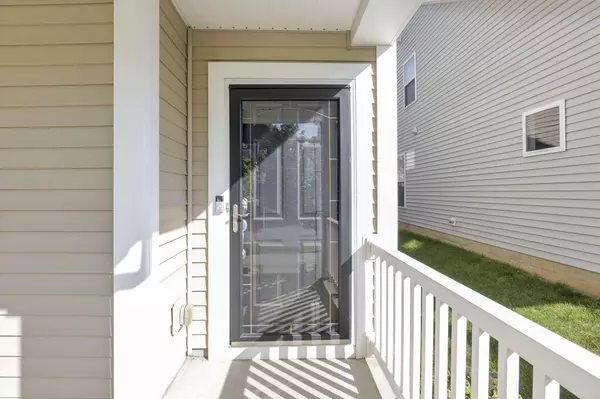For more information regarding the value of a property, please contact us for a free consultation.
6152 Braet Road Westerville, OH 43081
Want to know what your home might be worth? Contact us for a FREE valuation!

Our team is ready to help you sell your home for the highest possible price ASAP
Key Details
Sold Price $385,000
Property Type Single Family Home
Sub Type Single Family Freestanding
Listing Status Sold
Purchase Type For Sale
Square Footage 1,837 sqft
Price per Sqft $209
Subdivision Upper Albany West
MLS Listing ID 224035641
Sold Date 11/22/24
Style 2 Story
Bedrooms 3
Full Baths 2
HOA Fees $76
HOA Y/N Yes
Originating Board Columbus and Central Ohio Regional MLS
Year Built 2009
Annual Tax Amount $5,562
Lot Size 3,049 Sqft
Lot Dimensions 0.07
Property Description
Charming two story home in Upper Albany West. This awesome community offers pool, clubhouse, workout room and greenspace!
Current owners have spent thousands on many updates including new plank flooring, bathroom vanities, granite counters and more! Very functional floor plan with great room with fireplace flanked by bookcases, First floor office area with built in desk is perfect for those who work from home or for students. The large open kitchen/eating space is great for entertaining Upstairs has three generous bedrooms including a large primary bedroom with vaulted ceilings, big closet and bath with tub and shower, granite vanities with vessel sink and more.
All this conveniently located close to Hoover, Easton, Hamilton Corridor, Westerille and New Albany!
Location
State OH
County Franklin
Community Upper Albany West
Area 0.07
Direction Off Course Drive
Rooms
Dining Room No
Interior
Interior Features Dishwasher, Electric Range, Microwave, Refrigerator
Cooling Central
Fireplaces Type One, Gas Log
Equipment No
Fireplace Yes
Exterior
Exterior Feature Fenced Yard, Patio
Parking Features Detached Garage, Opener
Garage Spaces 2.0
Garage Description 2.0
Total Parking Spaces 2
Garage Yes
Building
Architectural Style 2 Story
Schools
High Schools Columbus Csd 2503 Fra Co.
Others
Tax ID 010-276785
Acceptable Financing VA, FHA, Conventional
Listing Terms VA, FHA, Conventional
Read Less
GET MORE INFORMATION




