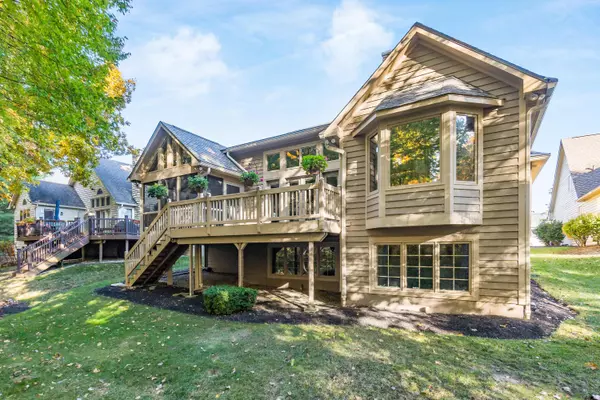For more information regarding the value of a property, please contact us for a free consultation.
10479 Cambridge Place Powell, OH 43065
Want to know what your home might be worth? Contact us for a FREE valuation!

Our team is ready to help you sell your home for the highest possible price ASAP
Key Details
Sold Price $660,000
Property Type Single Family Home
Sub Type Single Family Freestanding
Listing Status Sold
Purchase Type For Sale
Square Footage 2,842 sqft
Price per Sqft $232
Subdivision Wedgewood
MLS Listing ID 224031415
Sold Date 11/22/24
Style Cape Cod/15 Story
Bedrooms 3
Full Baths 3
HOA Fees $35
HOA Y/N Yes
Originating Board Columbus and Central Ohio Regional MLS
Year Built 1994
Annual Tax Amount $9,956
Lot Size 7,405 Sqft
Lot Dimensions 0.17
Property Description
Tucked away on a quiet street in Wedgewood, this beautiful home offers an open layout with a 2 story foyer that flows into a spacious dining room. The great room is highlighted by a fireplace and custom built-ins. White cabinets highlight the kitchen which includes a pantry, new dishwasher and an eating area. The first floor primary bedroom includes a private bathroom and large walk-in closet. The main level also includes a home office and laundry room. Two bedrooms are located on the second floor, along with a full bathroom. Great for entertaining, the lower level has a bar, family room, full bathroom and home gym, plus egress windows, providing lots of natural light. Enjoy the peaceful backyard from the screen porch and the Trex deck, surrounded by mature trees. New roof in 2019.
Location
State OH
County Delaware
Community Wedgewood
Area 0.17
Rooms
Basement Egress Window(s), Full
Dining Room Yes
Interior
Interior Features Dishwasher, Gas Range, Microwave, Refrigerator
Heating Forced Air
Cooling Central
Fireplaces Type One
Equipment Yes
Fireplace Yes
Exterior
Exterior Feature Deck, Irrigation System, Screen Porch
Parking Features Heated, Opener, Tandem
Garage Spaces 3.0
Garage Description 3.0
Total Parking Spaces 3
Building
Lot Description Wooded
Architectural Style Cape Cod/15 Story
Schools
High Schools Olentangy Lsd 2104 Del Co.
Others
Tax ID 319-344-01-036-000
Read Less



