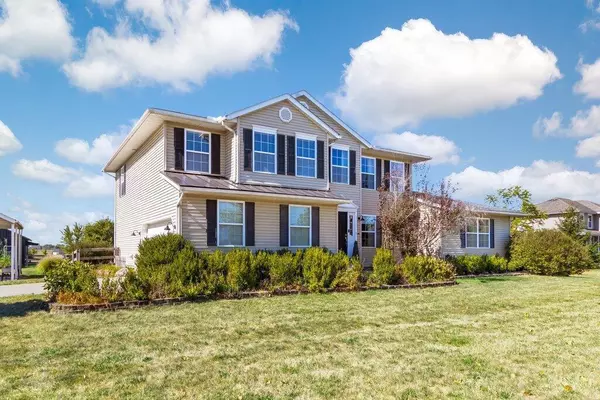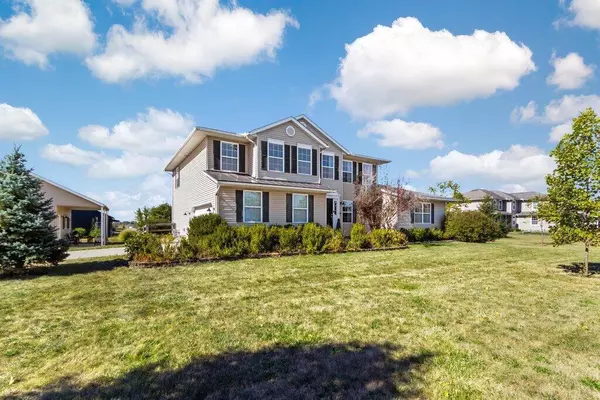For more information regarding the value of a property, please contact us for a free consultation.
15525 Hagenderfer Road Plain City, OH 43064
Want to know what your home might be worth? Contact us for a FREE valuation!

Our team is ready to help you sell your home for the highest possible price ASAP
Key Details
Sold Price $620,000
Property Type Single Family Home
Sub Type Single Family Freestanding
Listing Status Sold
Purchase Type For Sale
Square Footage 2,948 sqft
Price per Sqft $210
MLS Listing ID 224031036
Sold Date 11/22/24
Style 2 Story
Bedrooms 4
Full Baths 2
HOA Y/N No
Originating Board Columbus and Central Ohio Regional MLS
Year Built 2003
Annual Tax Amount $5,699
Lot Size 1.650 Acres
Lot Dimensions 1.65
Property Description
Welcome to this chic modern farmhouse! This stunning 4-bedroom, 2.5-bath, 2-story home is set on 1.65 acres of peaceful countryside. With just under 3,000 sq. ft. of living space, this home offers comfort and style, features a 1st floor owner's suite and spacious bedrooms with large closets allowing ample storage for everyone. Enjoy the incredible geothermal heating and cooling system, ensuring year-round energy efficiency. The huge 2nd floor family room loft provides plenty of space for relaxation or entertainment. Outside, you'll find two outbuildings-a workshop and a newer storage shed-perfect for hobbies or extra storage. The partially fenced backyard offers privacy and security, ideal for outdoor activities or pets. Experience the perfect blend of modern features and country charm!
Location
State OH
County Union
Area 1.65
Direction State Rt 42 to State Rt 736 North to Hagenderfer (left turn).
Rooms
Basement Crawl, Partial
Dining Room Yes
Interior
Interior Features Dishwasher, Electric Range, Garden/Soak Tub, Microwave, Refrigerator
Heating Electric, Geothermal
Cooling Central
Equipment Yes
Exterior
Exterior Feature Additional Building, Patio, Storage Shed, Well
Parking Features Attached Garage, Detached Garage, Opener, Side Load, Farm Bldg
Garage Spaces 2.0
Garage Description 2.0
Total Parking Spaces 2
Garage Yes
Building
Architectural Style 2 Story
Schools
High Schools Fairbanks Lsd 8001 Uni Co.
Others
Tax ID 41-0011040-1010
Acceptable Financing VA, USDA, FHA, Conventional
Listing Terms VA, USDA, FHA, Conventional
Read Less



