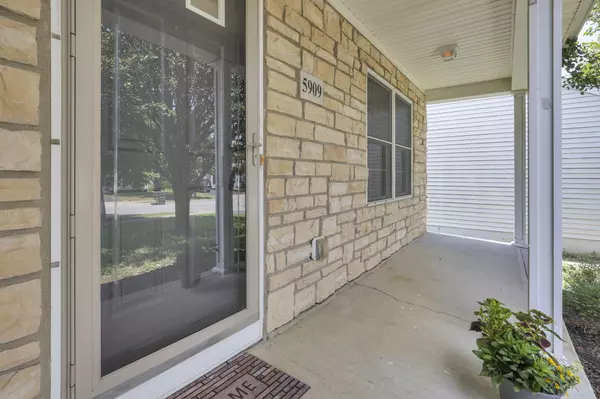For more information regarding the value of a property, please contact us for a free consultation.
5909 Katara Drive Galloway, OH 43119
Want to know what your home might be worth? Contact us for a FREE valuation!

Our team is ready to help you sell your home for the highest possible price ASAP
Key Details
Sold Price $315,000
Property Type Single Family Home
Sub Type Single Family Freestanding
Listing Status Sold
Purchase Type For Sale
Square Footage 1,752 sqft
Price per Sqft $179
Subdivision Galloway Ridge
MLS Listing ID 224028514
Sold Date 11/18/24
Style Split - 4 Level
Bedrooms 4
Full Baths 2
HOA Fees $6
HOA Y/N Yes
Originating Board Columbus and Central Ohio Regional MLS
Year Built 2003
Annual Tax Amount $3,447
Lot Size 5,662 Sqft
Lot Dimensions 0.13
Property Description
Welcome home! This spacious multi-level, 4-bedroom, 2.5-bath home is located in the highly desirable Galloway Ridge community, and is much bigger than it looks. The bright and airy main floor features a comfortable great room, and eat-in kitchen with stainless steel appliances, a bay window and sliding glass doors leading to a rear deck and fenced in back yard. Primary bedroom with vaulted ceilings, walk-in closet, and owner's bath is a wonderful space to rest. On the lower level you'll find an expansive family room, half bath, large utility room and a fourth bedroom or office space. The basement offers potential for additional living space and is plumbed for an another full bathroom too. Beautiful community park just down the road.. Schedule your showing today!
Location
State OH
County Franklin
Community Galloway Ridge
Area 0.13
Direction Galloway Rd. to Galloway Ridge Dr., left on Wellbrid Dr., left on Katara Dr.
Rooms
Basement Partial
Dining Room No
Interior
Interior Features Dishwasher, Electric Range, Refrigerator
Heating Forced Air
Cooling Central
Equipment Yes
Exterior
Exterior Feature Deck, Fenced Yard
Parking Features Attached Garage
Garage Spaces 2.0
Garage Description 2.0
Total Parking Spaces 2
Garage Yes
Building
Architectural Style Split - 4 Level
Schools
High Schools South Western Csd 2511 Fra Co.
Others
Tax ID 570-262774
Acceptable Financing Other, VA, FHA, Conventional
Listing Terms Other, VA, FHA, Conventional
Read Less
GET MORE INFORMATION




