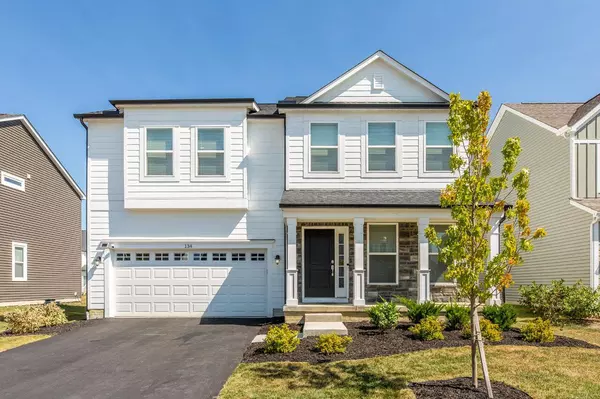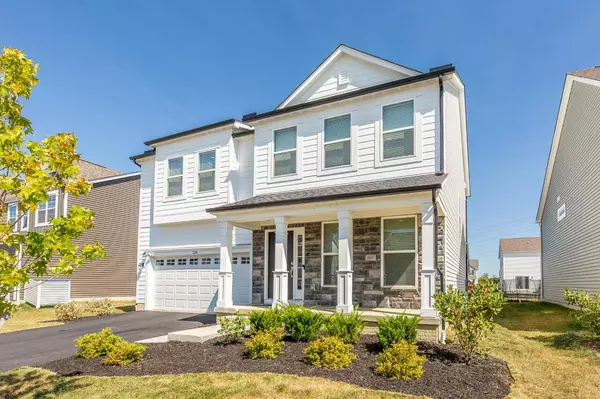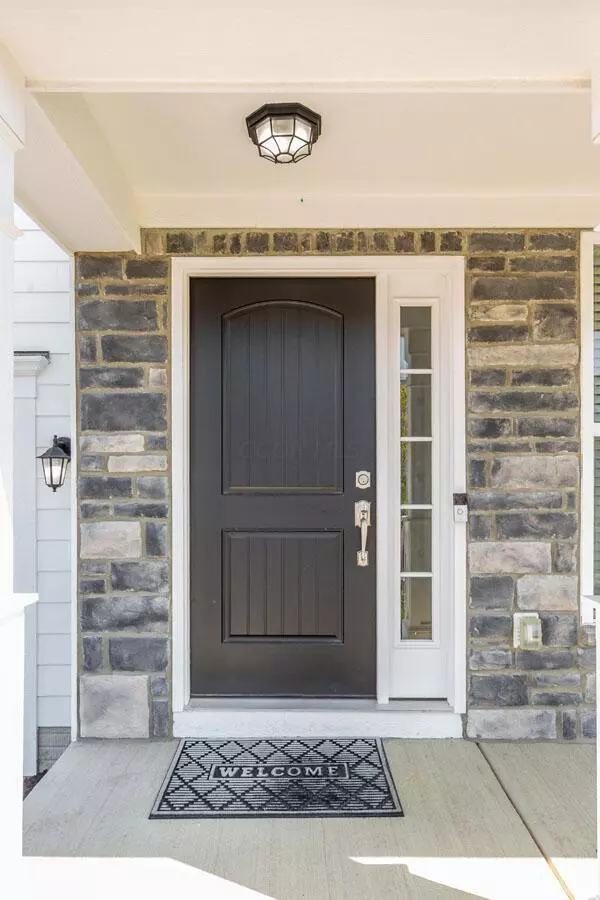For more information regarding the value of a property, please contact us for a free consultation.
134 Mahogany Drive Lewis Center, OH 43035
Want to know what your home might be worth? Contact us for a FREE valuation!

Our team is ready to help you sell your home for the highest possible price ASAP
Key Details
Sold Price $539,900
Property Type Single Family Home
Sub Type Single Family Freestanding
Listing Status Sold
Purchase Type For Sale
Square Footage 2,568 sqft
Price per Sqft $210
Subdivision Winterbrooke Place
MLS Listing ID 224032521
Sold Date 11/14/24
Style 2 Story
Bedrooms 4
Full Baths 2
HOA Y/N Yes
Originating Board Columbus and Central Ohio Regional MLS
Year Built 2023
Annual Tax Amount $1,774
Lot Size 7,405 Sqft
Lot Dimensions 0.17
Property Description
Built a year ago, this beautifully appointed, open-floor-plan home is good as new--with lots of extras. Outstanding features include an expansive great room with 4-foot extension, and a large chef's kitchen with sleek quartz counters, glass-tile back splash and top quality appliances, including a gas cook top. Beautiful luxury vinyl plank floors cover the entire first level. The dining/morning room addition boasts a cathedral ceiling. Glass-paned double doors lead to the 1st-floor office/flex room. The huge owners suite has an ensuite bathroom with quartz counters and double vanity, and a walk-in closet. Three good-size bedrooms, a guest bathroom and a laundry room complete the 2nd floor. Large full basement. Sellers added can lighting throughout, a Hempy Water Softener System and more.
Location
State OH
County Delaware
Community Winterbrooke Place
Area 0.17
Direction Peachblow Rd, Right on Winterbourne Dr, Left on Mahogany Dr.
Rooms
Basement Full
Dining Room Yes
Interior
Interior Features Dishwasher, Gas Range, Microwave, Refrigerator
Heating Forced Air
Cooling Central
Equipment Yes
Exterior
Parking Features Attached Garage, Opener
Garage Spaces 2.0
Garage Description 2.0
Total Parking Spaces 2
Garage Yes
Building
Architectural Style 2 Story
Schools
High Schools Olentangy Lsd 2104 Del Co.
Others
Tax ID 418-330-30-017-000
Acceptable Financing VA, FHA, Conventional
Listing Terms VA, FHA, Conventional
Read Less



