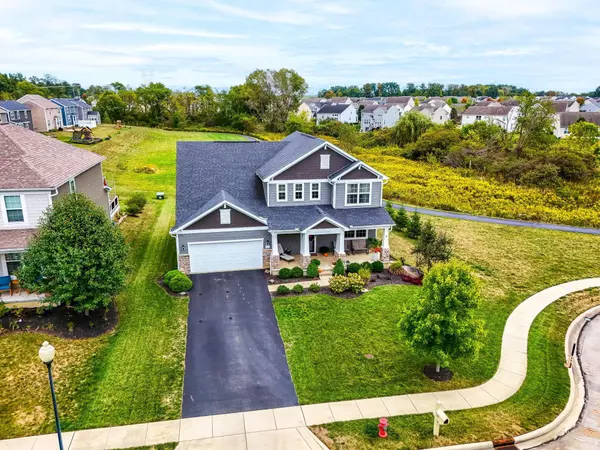For more information regarding the value of a property, please contact us for a free consultation.
135 Saffron Drive Sunbury, OH 43074
Want to know what your home might be worth? Contact us for a FREE valuation!

Our team is ready to help you sell your home for the highest possible price ASAP
Key Details
Sold Price $581,400
Property Type Single Family Home
Sub Type Single Family Freestanding
Listing Status Sold
Purchase Type For Sale
Square Footage 2,820 sqft
Price per Sqft $206
Subdivision Sunbury Meadows
MLS Listing ID 224034222
Sold Date 11/13/24
Style 2 Story
Bedrooms 4
Full Baths 3
HOA Fees $58
HOA Y/N Yes
Originating Board Columbus and Central Ohio Regional MLS
Year Built 2017
Annual Tax Amount $6,786
Lot Size 10,890 Sqft
Lot Dimensions 0.25
Property Description
Gorgeous, open floor plan with 4 BR, 3.5 BA, nestled on a premium quiet cul-de-sac lot, this amazing Sunbury Meadows home features an office, an open spacious great room w/FP and tons of natural light that flows into the well-designed kitchen with granite countertops, large island, and a homework nook tucked into the corner. Wander upstairs to find a cozy loft, large primary suite with walk-In closet and 3 spacious bedrooms. The basement is finished with a large family room with egress window (this could be an additional bedroom if you wanted!) with a full BA and another office/gym space. Great for an in-law suite or for overnight guests. Enjoy lemonade on the large front porch or head out back to the enormous patio featuring custom lighting and professional landscaping and what a VIEW!
Location
State OH
County Delaware
Community Sunbury Meadows
Area 0.25
Direction State Route 3 N. to Sunbury Meadows Drive, turn L. then R. on Saffron, home is on the cul-de-sac
Rooms
Basement Full
Dining Room No
Interior
Interior Features Dishwasher, Electric Range, Microwave
Heating Forced Air
Cooling Central
Fireplaces Type One
Equipment Yes
Fireplace Yes
Exterior
Exterior Feature Patio
Parking Features Attached Garage, Opener
Garage Spaces 2.0
Garage Description 2.0
Total Parking Spaces 2
Garage Yes
Building
Lot Description Cul-de-Sac
Architectural Style 2 Story
Schools
High Schools Big Walnut Lsd 2101 Del Co.
Others
Tax ID 417-412-15-032-000
Acceptable Financing VA, FHA, Conventional
Listing Terms VA, FHA, Conventional
Read Less



