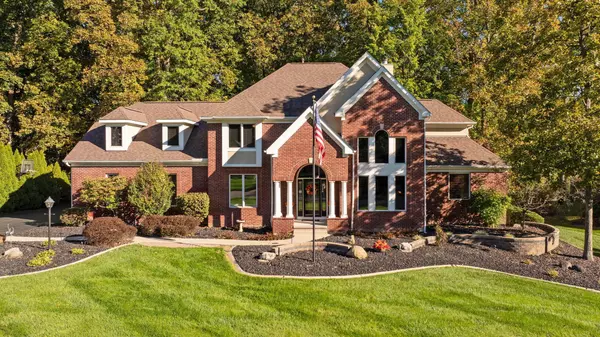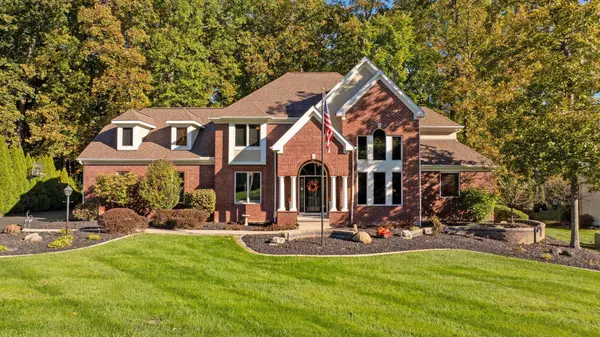For more information regarding the value of a property, please contact us for a free consultation.
2615 Aikin Circle Lewis Center, OH 43035
Want to know what your home might be worth? Contact us for a FREE valuation!

Our team is ready to help you sell your home for the highest possible price ASAP
Key Details
Sold Price $870,000
Property Type Single Family Home
Sub Type Single Family Freestanding
Listing Status Sold
Purchase Type For Sale
Square Footage 3,867 sqft
Price per Sqft $224
Subdivision Walker Wood
MLS Listing ID 224036165
Sold Date 11/12/24
Style 2 Story
Bedrooms 4
Full Baths 4
HOA Fees $20
HOA Y/N Yes
Originating Board Columbus and Central Ohio Regional MLS
Year Built 1999
Annual Tax Amount $14,016
Lot Size 0.440 Acres
Lot Dimensions 0.44
Property Description
One of a kind custom built by Jeff Yocca! Original owner. loads of space/privacy! Lovely, secluded street of select homes- close to all levels of schs, shopping & freeway access! Three full levels of finished space for all gatherings & entertainment needs! 1st floor primary BR suite, 2 story great rm w/ gas fireplace & wall of windows! Kitchen w/HUGE island, gas range, double ovens, granite tops, pantry- a complete ''chef's delight''! Newly finished hardwood floors, all bedrooms are BIG! Enjoy the expansive deck spanning the entire length of the home + step down to a paver patio with firepit-all backing to a 3 acre /wooded reserve! Hot tub w/quick access to the primary BR too! 1900 sq ft of finished LL w/THEATRE RM! Walk to Olent Org HS & MS & Walker Wd Park. See Ag2Ag Rmks & docs.
Location
State OH
County Delaware
Community Walker Wood
Area 0.44
Direction Old Powell Rd just west of I-71 overpass, Walker Wood subdivision is on the right, Take Walker Wood Blvd, then take second street on the left which then deadends into Aikin Circle, turn left and the house if on the right side.
Rooms
Basement Full, Walkup
Dining Room Yes
Interior
Interior Features Whirlpool/Tub, Dishwasher, Gas Range, Microwave, Refrigerator
Cooling Central
Fireplaces Type One, Gas Log
Equipment Yes
Fireplace Yes
Exterior
Exterior Feature Deck, Hot Tub, Invisible Fence, Irrigation System, Patio
Parking Features Attached Garage, Opener, Side Load
Garage Spaces 3.0
Garage Description 3.0
Total Parking Spaces 3
Garage Yes
Building
Lot Description Cul-de-Sac, Wooded
Architectural Style 2 Story
Schools
High Schools Olentangy Lsd 2104 Del Co.
Others
Tax ID 318-424-08-002-000
Acceptable Financing Conventional
Listing Terms Conventional
Read Less



