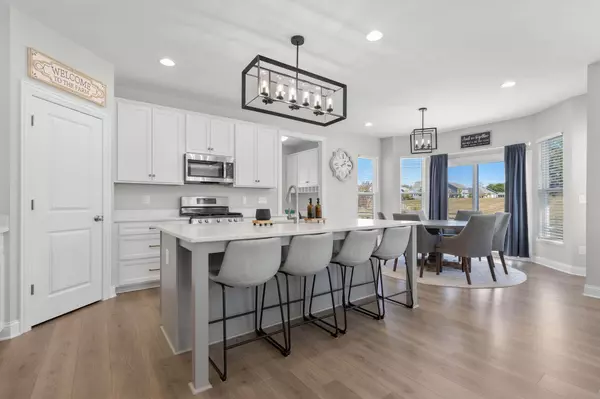For more information regarding the value of a property, please contact us for a free consultation.
7326 Menai Way Blacklick, OH 43004
Want to know what your home might be worth? Contact us for a FREE valuation!

Our team is ready to help you sell your home for the highest possible price ASAP
Key Details
Sold Price $840,000
Property Type Single Family Home
Sub Type Single Family Freestanding
Listing Status Sold
Purchase Type For Sale
Square Footage 3,511 sqft
Price per Sqft $239
Subdivision Weldon
MLS Listing ID 224039750
Sold Date 11/07/24
Style 2 Story
Bedrooms 4
Full Baths 4
HOA Fees $75
HOA Y/N Yes
Originating Board Columbus and Central Ohio Regional MLS
Year Built 2019
Annual Tax Amount $11,917
Lot Size 10,454 Sqft
Lot Dimensions 0.24
Property Description
This stunning M/I modern floor plan is designed for both entertaining and everyday living. The gourmet kitchen boasts a large center island, perfect for gatherings. Upstairs, find four spacious bedrooms, a versatile bonus room, and 2nd-floor laundry. The finished lower level offers a large family room, a workout or theater space, a full bath, and ample storage. Relax on the front porch or patio overlooking green space. Additional features include a bright four-seasons room and a three-car garage. This home combines style and functionality, ideal for your next chapter!
Location
State OH
County Franklin
Community Weldon
Area 0.24
Direction From Reynoldsburg New Albany Rd turn onto Wolli Creek Drive, L of Clemton Park E, L on Menai Way home is on the left.
Rooms
Basement Full
Dining Room Yes
Interior
Interior Features Dishwasher, Gas Range, Microwave, Refrigerator
Heating Forced Air
Cooling Central
Fireplaces Type One, Gas Log
Equipment Yes
Fireplace Yes
Exterior
Exterior Feature Patio
Parking Features Attached Garage
Garage Spaces 3.0
Garage Description 3.0
Total Parking Spaces 3
Garage Yes
Building
Lot Description Cul-de-Sac
Architectural Style 2 Story
Schools
High Schools Gahanna Jefferson Csd 2506 Fra Co.
Others
Tax ID 170-004228
Read Less



