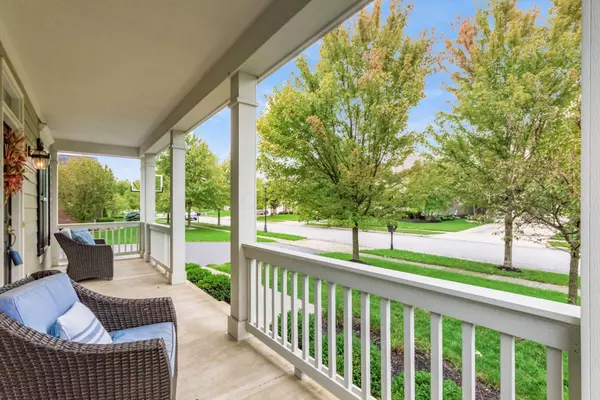For more information regarding the value of a property, please contact us for a free consultation.
1133 Merston Drive Columbus, OH 43235
Want to know what your home might be worth? Contact us for a FREE valuation!

Our team is ready to help you sell your home for the highest possible price ASAP
Key Details
Sold Price $610,000
Property Type Single Family Home
Sub Type Single Family Freestanding
Listing Status Sold
Purchase Type For Sale
Square Footage 3,112 sqft
Price per Sqft $196
Subdivision Oldstone Crossing
MLS Listing ID 224035128
Sold Date 11/06/24
Style 2 Story
Bedrooms 4
Full Baths 2
HOA Fees $25
HOA Y/N Yes
Originating Board Columbus and Central Ohio Regional MLS
Year Built 2011
Annual Tax Amount $12,130
Lot Size 10,890 Sqft
Lot Dimensions 0.25
Property Description
This stunning two-story home offers the perfect blend of modern comfort and classic charm. Featuring 9 ft. ceilings throughout & a bright open floor plan that is ideal for both everyday living and entertaining. It boasts 4 spacious bedrooms plus a versatile bonus room, an open kitchen with center island, walk-in pantry for added convenience and newly installed mudroom lockers for extra storage adjacent to the 3 car garage & laundry. The deep basement provides ample space for storage & or the opportunity for future finishing. The outdoor living includes an inviting front porch & a sizable paver patio with a dedicated grill nook that creates the perfect spot for gatherings. This prime, central location is in Worthington schools and has close freeway access to easily get around the city.
Location
State OH
County Franklin
Community Oldstone Crossing
Area 0.25
Direction Hard Rd. to Sefton Park Drive, Left on Rutherglen Drive, Left on Rowles Drive, Right on Merston, home is on the Left.
Rooms
Basement Full
Dining Room Yes
Interior
Interior Features Dishwasher, Gas Range, Microwave, Refrigerator, Security System
Cooling Central
Fireplaces Type One, Gas Log
Equipment Yes
Fireplace Yes
Exterior
Exterior Feature Patio
Parking Features Attached Garage
Garage Spaces 3.0
Garage Description 3.0
Total Parking Spaces 3
Garage Yes
Building
Architectural Style 2 Story
Schools
High Schools Worthington Csd 2516 Fra Co.
Others
Tax ID 610-279773
Read Less



