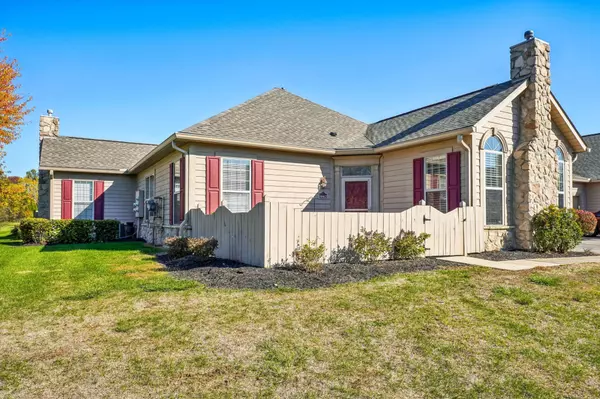For more information regarding the value of a property, please contact us for a free consultation.
8862 Linksway Drive Powell, OH 43065
Want to know what your home might be worth? Contact us for a FREE valuation!

Our team is ready to help you sell your home for the highest possible price ASAP
Key Details
Sold Price $311,000
Property Type Condo
Sub Type Condo Shared Wall
Listing Status Sold
Purchase Type For Sale
Square Footage 1,222 sqft
Price per Sqft $254
Subdivision Stone Bridge At Golf Village
MLS Listing ID 224038126
Sold Date 11/05/24
Style 1 Story
Bedrooms 2
Full Baths 2
HOA Fees $391
HOA Y/N Yes
Originating Board Columbus and Central Ohio Regional MLS
Year Built 2003
Annual Tax Amount $5,902
Property Description
Stunning 2 BD, 2 full BA condo in highly desirable Stone Bridge-a Golf Village community in Powell. This beautifully appointed home feat. a spacious GR w/soaring cathedral ceilings, a gas FP, LVT flrs and great natural light-creating an airy and welcoming atmosphere-perfect for both relaxing & entertaining. GR opens into the eat-in kitchen featuring crisp white cabinets and SS appls. Primary BD is generously sized w/a large WIC, en-suite bath and wooded views. Nicely appointed 2nd BD w/a full bath. 2 car garage w/a bump out for storage. Step outside to the patio and enjoy a tranquil wooded view, ideal for quiet mornings or cool evenings. Appreciate the proximity to lush parks & vibrant local attractions-fantastic location. Community feat. a clubhouse, pool, workout room and serene ponds.
Location
State OH
County Delaware
Community Stone Bridge At Golf Village
Direction Sawmill - West on Seldom Seen - R on Stonebridge Pl - L on Linksway - condo will be on your left towards the back of the building.
Rooms
Dining Room Yes
Interior
Interior Features Dishwasher, Electric Range, Microwave, Refrigerator
Heating Forced Air
Cooling Central
Fireplaces Type One, Gas Log
Equipment No
Fireplace Yes
Exterior
Exterior Feature End Unit, Patio
Parking Features Attached Garage, Opener
Garage Spaces 2.0
Garage Description 2.0
Total Parking Spaces 2
Garage Yes
Building
Lot Description Wooded
Architectural Style 1 Story
Schools
High Schools Olentangy Lsd 2104 Del Co.
Others
Tax ID 319-314-01-002-647
Read Less



