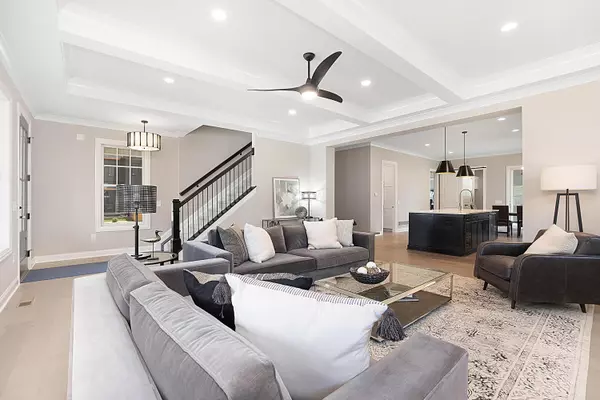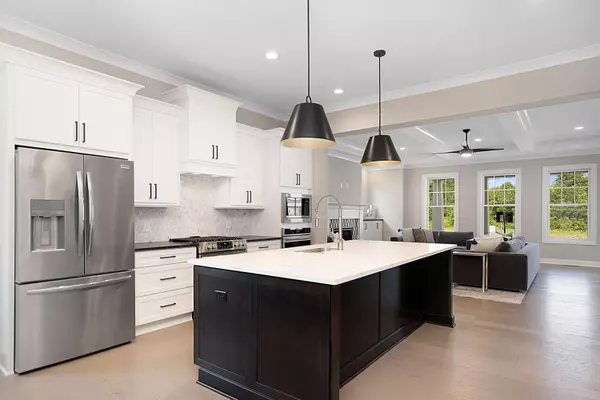For more information regarding the value of a property, please contact us for a free consultation.
5348 Maple Drive Lewis Center, OH 43035
Want to know what your home might be worth? Contact us for a FREE valuation!

Our team is ready to help you sell your home for the highest possible price ASAP
Key Details
Sold Price $947,000
Property Type Single Family Home
Sub Type Single Family Freestanding
Listing Status Sold
Purchase Type For Sale
Square Footage 3,691 sqft
Price per Sqft $256
Subdivision Evans Farm
MLS Listing ID 224026900
Sold Date 11/01/24
Style 2 Story
Bedrooms 4
Full Baths 3
HOA Fees $66
HOA Y/N Yes
Originating Board Columbus and Central Ohio Regional MLS
Year Built 2023
Annual Tax Amount $3,043
Lot Size 0.270 Acres
Lot Dimensions 0.27
Property Description
Welcome to Evans Farm, where ''porch living'' is a way of life. Nestled in a serene park-like setting, this community offers picturesque trails, delightful restaurants, convenient shopping, and vibrant neighborhood barbecues. This stunning 4-bedroom, 3.5-bathroom home epitomizes craftsmanship with meticulous attention to detail at every turn. Enjoy the convenience of a first-floor study, perfect for working from home or quiet reflection, and a finished lower level with recreation room, bedroom, full bath and an egress window. Embrace the charm and elegance of Evans Farm and make this exceptional property your new home.
Location
State OH
County Delaware
Community Evans Farm
Area 0.27
Direction Lewis Center Rd to Evans Farm drive, to Maple Drive East.
Rooms
Basement Egress Window(s)
Dining Room No
Interior
Interior Features Dishwasher, Gas Range, Microwave, Refrigerator
Cooling Central
Fireplaces Type One
Equipment Yes
Fireplace Yes
Exterior
Exterior Feature Patio
Parking Features Attached Garage
Garage Spaces 3.0
Garage Description 3.0
Total Parking Spaces 3
Garage Yes
Building
Architectural Style 2 Story
Schools
High Schools Olentangy Lsd 2104 Del Co.
Others
Tax ID 318-210-39-010-000
Acceptable Financing Other, Conventional
Listing Terms Other, Conventional
Read Less



