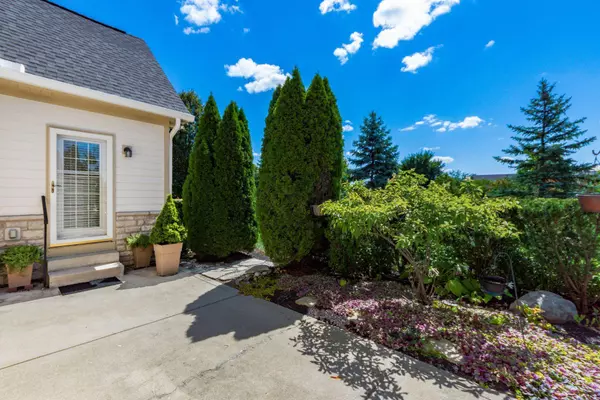For more information regarding the value of a property, please contact us for a free consultation.
9978 Juliana Circle Powell, OH 43065
Want to know what your home might be worth? Contact us for a FREE valuation!

Our team is ready to help you sell your home for the highest possible price ASAP
Key Details
Sold Price $430,000
Property Type Condo
Sub Type Condo Shared Wall
Listing Status Sold
Purchase Type For Sale
Square Footage 2,043 sqft
Price per Sqft $210
Subdivision Hamptons At Wedgewood
MLS Listing ID 224028311
Sold Date 11/01/24
Style Cape Cod/15 Story
Bedrooms 2
Full Baths 2
HOA Y/N Yes
Originating Board Columbus and Central Ohio Regional MLS
Year Built 2002
Annual Tax Amount $6,097
Property Description
Light, Bright and Open! Stunning one owner condo across from Wedgewood CC. Angled high ceilings with 2-story windows on 2 walls! Beautiful hardwood floors on first floor. Lg Entry foyer opens to Den or Guest Bdrm with a built-in Queen Murphy Bed, reading lights & shelving. HUGE Kitchen w/White Cabinets, Granite Counters & Eating Bar. Stainless Steel Appliances NEW in 2019. Open Dining Area & Vaulted Great Rm with gas FPLC & blower. Lg Primary Bdrm with W/I closet & full bath w/lg shower. Massive upper level loft with closet could be 3rd bdrm. Full dry basement w/high ceilings, plumbed for bath. New Roof, Furnace, Cent Air in 2023! Relax on the 10x24 Private Patio which opens to a treed parklike setting! Condo fee includes WIFI & Cable. New Driveway, Roof and Roads! Pristine Condition!
Location
State OH
County Delaware
Community Hamptons At Wedgewood
Direction Powell Rd, West of Sawmill to Wedgewood Blvd to Fairway, left on Juliana Way, then left on Juliana Circle.
Rooms
Basement Full
Dining Room Yes
Interior
Interior Features Dishwasher, Gas Range, Gas Water Heater, Microwave, Refrigerator, Security System
Heating Forced Air
Cooling Central
Fireplaces Type One, Gas Log
Equipment Yes
Fireplace Yes
Exterior
Exterior Feature End Unit, Patio
Parking Features Attached Garage, Opener
Garage Spaces 2.0
Garage Description 2.0
Total Parking Spaces 2
Garage Yes
Building
Architectural Style Cape Cod/15 Story
Schools
High Schools Olentangy Lsd 2104 Del Co.
Others
Tax ID 319-341-01-009-529
Acceptable Financing Conventional
Listing Terms Conventional
Read Less



