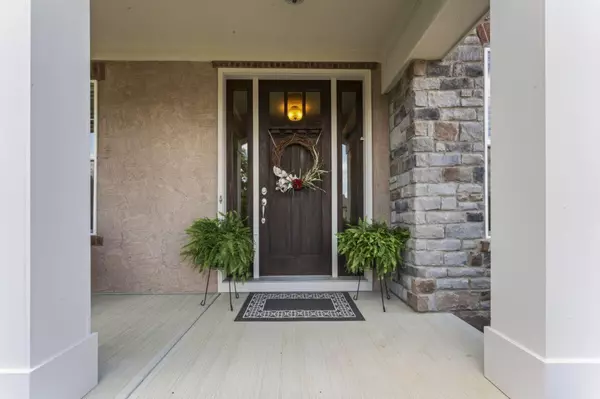For more information regarding the value of a property, please contact us for a free consultation.
2627 Koester Trace Lewis Center, OH 43035
Want to know what your home might be worth? Contact us for a FREE valuation!

Our team is ready to help you sell your home for the highest possible price ASAP
Key Details
Sold Price $860,000
Property Type Single Family Home
Sub Type Single Family Freestanding
Listing Status Sold
Purchase Type For Sale
Square Footage 3,158 sqft
Price per Sqft $272
Subdivision Meadows At Lewis Center
MLS Listing ID 224024974
Sold Date 10/31/24
Style 2 Story
Bedrooms 5
Full Baths 4
HOA Fees $41
HOA Y/N Yes
Originating Board Columbus and Central Ohio Regional MLS
Year Built 2014
Annual Tax Amount $13,513
Lot Size 0.280 Acres
Lot Dimensions 0.28
Property Description
IMMACULATE. High end finishes and spacious 4350sq ft space on the quietest street in the neighborhood. 3 Pillar built 5 bed/4.5 bath beauty. Grand 10' ceilings on main level and oversized windows for natural light + airy 9' ceilings on the 2nd floor/finished lower level. Superior Craftsmanship: note the coffered ceilings, wainscoting, builtins galore. Open great room and gourmet kitchen w signature island. Stone fireplace flanked w builtins and 1st fl study with French doors. HUGE flex room: lounge, toyroom, hobbies! Light filled primary w luxury bath. BR 2&3 w Jack&Jill BA, & BR 4 w private BA. The FULLY FINISHED lower level is DONE! Large rec area, 5th BR for guest or teen suite, full bath, & storage. Patio & Firepit too, enjoy walking to Evans Farm amenities! So much to love!
Location
State OH
County Delaware
Community Meadows At Lewis Center
Area 0.28
Direction Lewis Center Road to Kilbourn to right on Koester Trace
Rooms
Basement Full
Dining Room Yes
Interior
Interior Features Dishwasher, Garden/Soak Tub, Gas Range, Microwave, Refrigerator
Heating Forced Air
Cooling Central
Fireplaces Type One, Direct Vent, Gas Log
Equipment Yes
Fireplace Yes
Exterior
Exterior Feature Fenced Yard, Irrigation System, Patio
Garage Spaces 3.0
Garage Description 3.0
Total Parking Spaces 3
Building
Architectural Style 2 Story
Schools
High Schools Olentangy Lsd 2104 Del Co.
Others
Tax ID 318-210-14-002-000
Read Less



