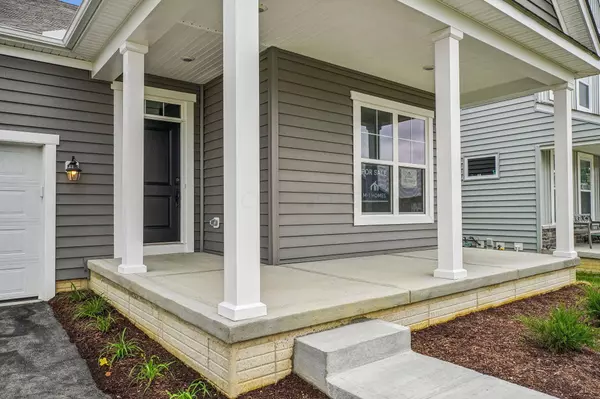For more information regarding the value of a property, please contact us for a free consultation.
2704 Carmie Drive Blacklick, OH 43004
Want to know what your home might be worth? Contact us for a FREE valuation!

Our team is ready to help you sell your home for the highest possible price ASAP
Key Details
Sold Price $559,290
Property Type Single Family Home
Sub Type Single Family Freestanding
Listing Status Sold
Purchase Type For Sale
Square Footage 2,040 sqft
Price per Sqft $274
Subdivision Farms At Jefferson
MLS Listing ID 224015749
Sold Date 10/24/24
Style 1 Story
Bedrooms 3
Full Baths 2
HOA Fees $66
HOA Y/N Yes
Originating Board Columbus and Central Ohio Regional MLS
Year Built 2024
Lot Size 7,405 Sqft
Lot Dimensions 0.17
Property Description
Step inside this stunning ranch-style home in Blacklick and be welcomed by 2,040 square feet of pure comfort! With 3 bedrooms, 2 full bathrooms, an open-concept living space, and a luxurious owner's suite, you'll have all the space you need to make this home yours. You'll be greeted by a long foyer hall with the entry to the secondary bedrooms right around the corner. These 2 bedrooms share a full bathroom between them. The kitchen opens to the family room and breakfast area and includes a long center island, sleek finishes, stainless steel appliances, and ample cabinetry. The living space has been expanded to include a morning room and a covered back patio! Your remarkable owner's suite features a spacious bedroom, an en-suite bathroom with a walk-in shower and a double-sink vanity!
Location
State OH
County Franklin
Community Farms At Jefferson
Area 0.17
Direction Take I-270 to Morse Road and exit heading east. Drive east on Morse Road for approximately 7 miles and turn right, heading south on Babbitt Road. Take Babbitt Road to Clark State Road and Turn left heading east. Turn right on Chatwood Loop. The model home will be down on the right.
Rooms
Basement Full
Dining Room No
Interior
Interior Features Dishwasher, Gas Range, Microwave, Refrigerator
Heating Forced Air
Cooling Central
Equipment Yes
Exterior
Exterior Feature End Unit
Parking Features Attached Garage, Opener
Garage Spaces 2.0
Garage Description 2.0
Total Parking Spaces 2
Garage Yes
Building
Architectural Style 1 Story
Schools
High Schools Gahanna Jefferson Csd 2506 Fra Co.
Others
Tax ID 170-004815
Acceptable Financing VA, FHA, Conventional
Listing Terms VA, FHA, Conventional
Read Less



