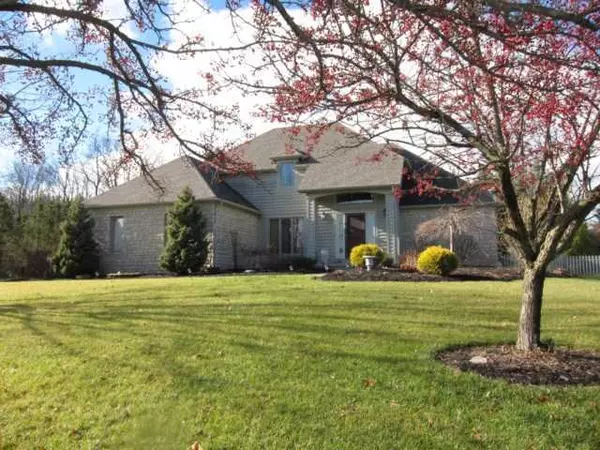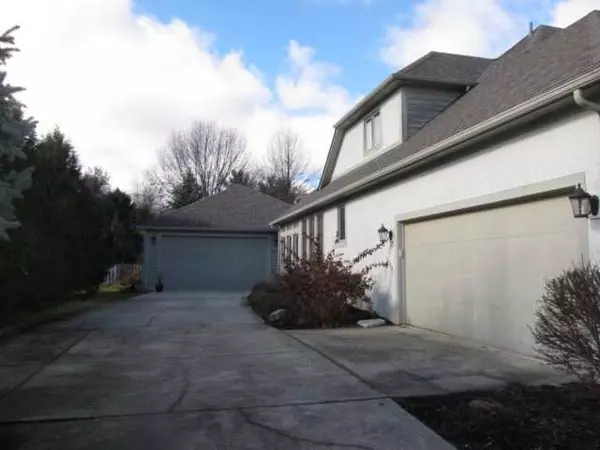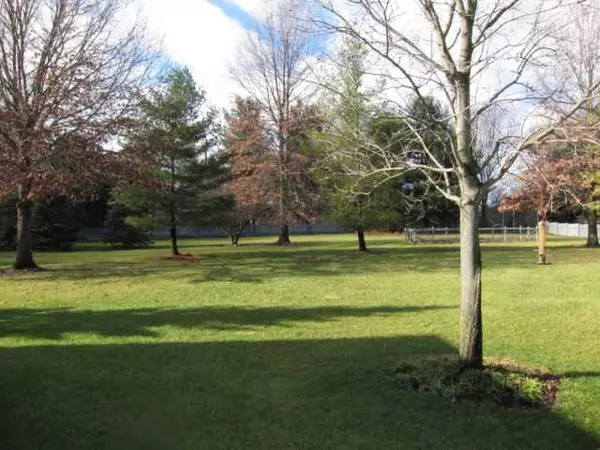For more information regarding the value of a property, please contact us for a free consultation.
7966 Hickory Ridge Court Lewis Center, OH 43035
Want to know what your home might be worth? Contact us for a FREE valuation!

Our team is ready to help you sell your home for the highest possible price ASAP
Key Details
Sold Price $361,250
Property Type Single Family Home
Sub Type Single Family Freestanding
Listing Status Sold
Purchase Type For Sale
Square Footage 2,613 sqft
Price per Sqft $138
Subdivision Hickory Ridge
MLS Listing ID 212039402
Sold Date 05/10/13
Style 2 Story
Bedrooms 4
Full Baths 3
Originating Board Columbus and Central Ohio Regional MLS
Year Built 1988
Annual Tax Amount $5,927
Lot Size 0.920 Acres
Lot Dimensions 0.92
Property Description
Custom home, over $100k in upgrades-minutes to Polaris! Private lot, 5 car gar. Updated cherry kit, wine bar, island, granite counters, eating area, pantry & 4 seasons rm. All bths updated w/custom vanities, wood, stone & tile flrs. Vaulted GR, w/wdbrng fp, wide plank hrdwd flrs, formal DR, 2-story foyer, 1st flr mstr w/2 closets, loft, LL w/egress window, BR suite w/lg shower w/2 shower heads, rec rm w/built-in book cases. No maintenance deck & fence. Newer roof, AC & more.
Location
State OH
County Delaware
Community Hickory Ridge
Area 0.92
Direction 71 N to Polaris Pkwy,R on Polaris Pkwy,L on Worthington Rd,L on E Powell, L on HickoryRidge
Rooms
Basement Crawl, Egress Window(s), Partial
Dining Room Yes
Interior
Interior Features Whirlpool/Tub, Central Vac, Dishwasher, Gas Range, Microwave, Refrigerator
Heating Forced Air
Cooling Central
Fireplaces Type One, Woodburning Stove
Equipment Yes
Fireplace Yes
Exterior
Exterior Feature Deck, Fenced Yard, Irrigation System
Parking Features Attached Garage, Detached Garage, Opener, Side Load
Garage Yes
Building
Lot Description Cul-de-Sac
Architectural Style 2 Story
Schools
High Schools Olentangy Lsd 2104 Del Co.
Others
Tax ID 31844202019000
Read Less



