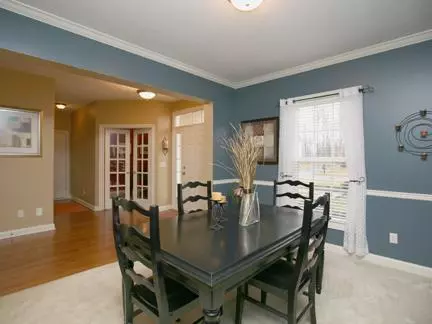For more information regarding the value of a property, please contact us for a free consultation.
3184 Abbey Knoll Drive Lewis Center, OH 43035
Want to know what your home might be worth? Contact us for a FREE valuation!

Our team is ready to help you sell your home for the highest possible price ASAP
Key Details
Sold Price $415,000
Property Type Single Family Home
Sub Type Single Family Freestanding
Listing Status Sold
Purchase Type For Sale
Square Footage 3,716 sqft
Price per Sqft $111
Subdivision Mccammon Chase
MLS Listing ID 212006661
Sold Date 09/20/13
Style Split - 5 Level\+
Bedrooms 4
Full Baths 3
Originating Board Columbus and Central Ohio Regional MLS
Year Built 2005
Annual Tax Amount $9,298
Lot Size 0.490 Acres
Lot Dimensions 0.49
Property Description
Stunning Truberry built home on serene wooded lot w/amazing views. Gourmet kit w/ hdwd flrs, granite, SS applcs & custom cherry cabinets opens to 2-sty great rm w/ blt-ins & fp. LL fam rm features entertanment ctr w/bar. Lrg master ste offers spacious WICs, prvt deck & wooded views; spa incl walk-in shower & dual vanities! Upstairs features BR suite & alternative BRs w/ JNJ bath. Surround sound! 2 patios! Unfinished W/O LL has bath R/I. Mins to Polaris, schools, pool & more!
Location
State OH
County Delaware
Community Mccammon Chase
Area 0.49
Direction From Polaris Pkwy head N on S Old State, E on Orange, N on Abbey Knoll Dr
Rooms
Basement Full, Walkout
Dining Room Yes
Interior
Interior Features Dishwasher, Garden/Soak Tub, Microwave, Refrigerator, Security System
Heating Forced Air
Cooling Central
Fireplaces Type One, Gas Log
Equipment Yes
Fireplace Yes
Exterior
Exterior Feature Deck, Irrigation System, Patio
Parking Features Opener, Side Load
Building
Lot Description Wooded
Architectural Style Split - 5 Level\+
Schools
High Schools Olentangy Lsd 2104 Del Co.
Others
Tax ID 31813409031000
Read Less



