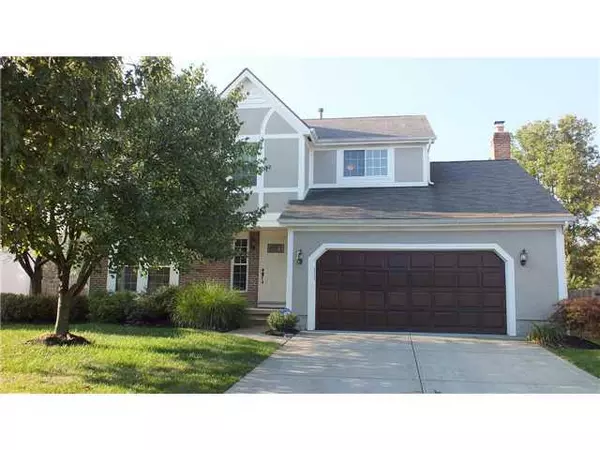For more information regarding the value of a property, please contact us for a free consultation.
557 Tall Oaks Drive Gahanna, OH 43230
Want to know what your home might be worth? Contact us for a FREE valuation!

Our team is ready to help you sell your home for the highest possible price ASAP
Key Details
Sold Price $229,000
Property Type Single Family Home
Sub Type Single Family Freestanding
Listing Status Sold
Purchase Type For Sale
Square Footage 2,484 sqft
Price per Sqft $92
Subdivision Woodside Green South
MLS Listing ID 213035451
Sold Date 12/02/13
Style 2 Story
Bedrooms 4
Full Baths 2
HOA Y/N Yes
Originating Board Columbus and Central Ohio Regional MLS
Year Built 1994
Annual Tax Amount $5,370
Lot Size 0.260 Acres
Lot Dimensions 0.26
Property Description
WOW! WOW! ABSOLUTELY STUNNING HOME!! HUGE GREAT ROOM OFF THE KITCHEN; WOOD FLOORS AND CARPET; BRICK FRONTED FIREPLACE; BRAND NEW KITCHEN COMPLETE WITH PANTRY, PLENTY OF CABINET SPACE, UPGRADED APPLIANCES (DOUBLE OVEN), GRANITE COUNTERS, ISLAND, EATING BAR. FIRST FLOOR LAUNDRY ROOM, LARGE OWNERS SUITE WITH SOAKING TUB, CATHERDRAL CEILINGS PLUS 3 ADD;L BDRMS. FINISHED LOWER LEVEL. FENCED YARD WITH DECK & PATIO. LIKE BUYING A BRAND NEW HOME.
Location
State OH
County Franklin
Community Woodside Green South
Area 0.26
Direction McCutcheon To Woodmark to 1st left onto Tall Oaks
Rooms
Basement Crawl, Partial
Dining Room Yes
Interior
Interior Features Dishwasher, Electric Range, Microwave, Refrigerator, Security System
Heating Forced Air
Cooling Central
Fireplaces Type One, Log Woodburning
Equipment Yes
Fireplace Yes
Exterior
Exterior Feature Deck, Fenced Yard, Patio
Parking Features Attached Garage
Garage Yes
Building
Architectural Style 2 Story
Schools
High Schools Gahanna Jefferson Csd 2506 Fra Co.
Others
Tax ID 025-009820
Acceptable Financing VA, FHA, Conventional
Listing Terms VA, FHA, Conventional
Read Less



