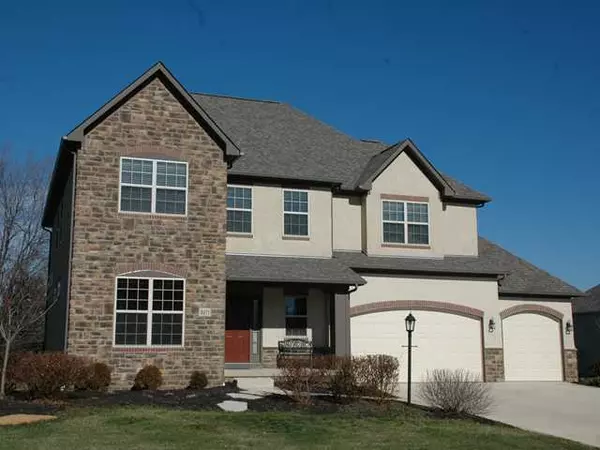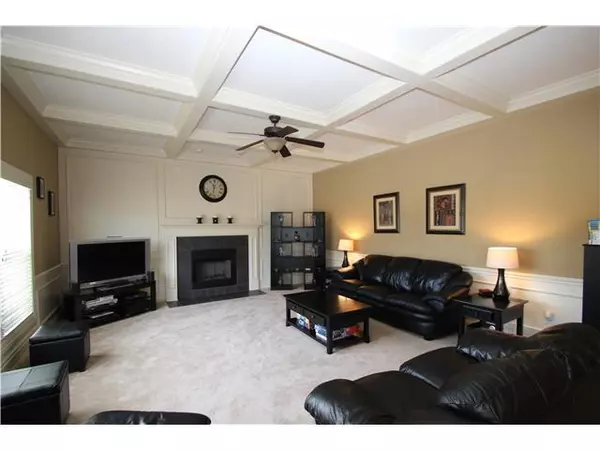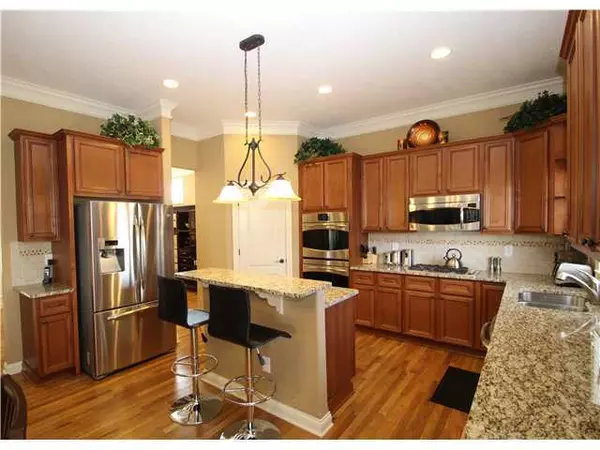For more information regarding the value of a property, please contact us for a free consultation.
2471 Alum Crossing Drive Lewis Center, OH 43035
Want to know what your home might be worth? Contact us for a FREE valuation!

Our team is ready to help you sell your home for the highest possible price ASAP
Key Details
Sold Price $425,000
Property Type Single Family Home
Sub Type Single Family Freestanding
Listing Status Sold
Purchase Type For Sale
Square Footage 3,204 sqft
Price per Sqft $132
Subdivision Lake Shore
MLS Listing ID 213000156
Sold Date 04/05/13
Style 2 Story
Bedrooms 5
Full Baths 5
HOA Y/N Yes
Originating Board Columbus and Central Ohio Regional MLS
Year Built 2010
Annual Tax Amount $8,562
Lot Size 0.360 Acres
Lot Dimensions 0.36
Property Description
Incredible & Spacious-Custom built by Silvestri-1/3+ acre fenced lot backing to trees-Open floor plan w/gorgeous hardwood floors-Quality upgrades thruout include granite countertops in Kitchen & Baths-Gourmet Kitchen w/double ovens-Great Room w/Tray/Coffered Ceiling & Gas fireplace-1st Floor Den/Living Room could be 1st Floor Bedroom Suite w/attached Bath-10ft ceilings on 1st Floor-Deluxe Master Suite-Nice Bedrooms w/Jack & Jill Baths-Bonus Rm-Fabulous Finished Lower Level.
Location
State OH
County Delaware
Community Lake Shore
Area 0.36
Direction Old State Rd. (just North of Orange Rd) to Alum Crossing turn right(East).
Rooms
Basement Egress Window(s), Full
Dining Room Yes
Interior
Interior Features Whirlpool/Tub, Dishwasher, Gas Range, Microwave, Refrigerator, Security System
Heating Forced Air
Cooling Central
Fireplaces Type One, Gas Log
Equipment Yes
Fireplace Yes
Exterior
Exterior Feature Fenced Yard, Irrigation System, Patio
Parking Features Attached Garage, Opener
Garage Yes
Building
Architectural Style 2 Story
Schools
High Schools Olentangy Lsd 2104 Del Co.
Others
Tax ID 31813211028000
Acceptable Financing Conventional
Listing Terms Conventional
Read Less



