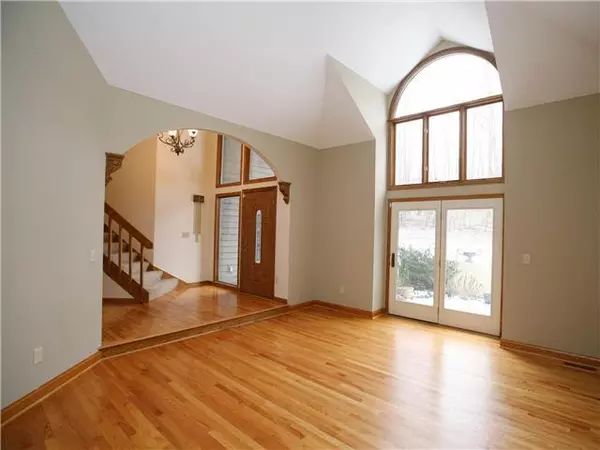For more information regarding the value of a property, please contact us for a free consultation.
3436 Pine Ridge Drive Lewis Center, OH 43035
Want to know what your home might be worth? Contact us for a FREE valuation!

Our team is ready to help you sell your home for the highest possible price ASAP
Key Details
Sold Price $395,000
Property Type Single Family Home
Sub Type Single Family Freestanding
Listing Status Sold
Purchase Type For Sale
Square Footage 3,107 sqft
Price per Sqft $127
Subdivision Woods At Bale Kenyon
MLS Listing ID 213005550
Sold Date 03/20/13
Style 2 Story
Bedrooms 3
Full Baths 2
Originating Board Columbus and Central Ohio Regional MLS
Year Built 1987
Annual Tax Amount $7,570
Lot Size 1.000 Acres
Lot Dimensions 1.0
Property Description
GORGEOUS! Meticulously maintained. Loads of light & character. Private, wooded lot. 2 story foyer w/newly fin hdwd flrs. Frsh paint & new carpet, lg custom kit w/granite, island open to fam rm. SPECTACULAR, NEW mstr spa w/sky lghts, travertine, dbl sinks, river bottom counters, jetted tub, sep shower & custom cabs. Fully fin walkout LL w/bar for entertaining. Extensive landscaping, frnt & back patios, screened porch, lg deck, nature stone steps, w/babbling brook!
Location
State OH
County Delaware
Community Woods At Bale Kenyon
Area 1.0
Direction Polaris Pkwy to Worthington Rd, L on E Powell Rd, L on Bale Kenyon, L on Pine Ridge Dr
Rooms
Basement Full, Walkout
Dining Room Yes
Interior
Interior Features Whirlpool/Tub, Dishwasher, Gas Range, Microwave, Refrigerator, Security System
Heating Forced Air
Cooling Central
Fireplaces Type One
Equipment Yes
Fireplace Yes
Exterior
Exterior Feature Deck, Patio, Screen Porch
Parking Features Attached Garage, Opener
Garage Yes
Building
Lot Description Ravine Lot, Stream On Lot, Wooded
Architectural Style 2 Story
Schools
High Schools Olentangy Lsd 2104 Del Co.
Others
Tax ID 31841304028000
Acceptable Financing VA, FHA, Conventional
Listing Terms VA, FHA, Conventional
Read Less



