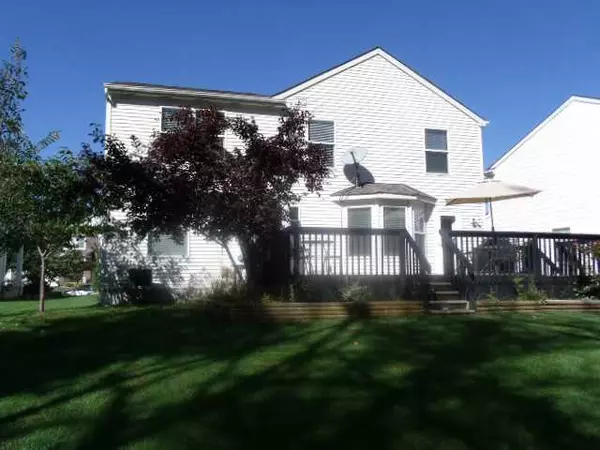For more information regarding the value of a property, please contact us for a free consultation.
7993 Headwater Drive Blacklick, OH 43004
Want to know what your home might be worth? Contact us for a FREE valuation!

Our team is ready to help you sell your home for the highest possible price ASAP
Key Details
Sold Price $176,000
Property Type Single Family Home
Sub Type Single Family Freestanding
Listing Status Sold
Purchase Type For Sale
Square Footage 1,891 sqft
Price per Sqft $93
Subdivision Willow Brook Crossing
MLS Listing ID 213036696
Sold Date 09/19/14
Style 2 Story
Bedrooms 3
Full Baths 2
HOA Y/N Yes
Originating Board Columbus and Central Ohio Regional MLS
Year Built 2003
Annual Tax Amount $4,475
Lot Size 9,147 Sqft
Lot Dimensions 0.21
Property Description
** SHOWS LIKE A “10” **Beautiful home w/fantastic backyard backing to mature wooded tree line. Large deck. Kitchen offers eating space w/ bay window, Stainless Steel appliances, pantry, island. Formal dining room is conveniently adjacent (also overlooks back yard). First floor laundry room. Great Room has vaulted ceiling, gas fireplace. Spacious loft overlooks Great Room. Master suite has walk-in closet, private bath w/ jacuzzi tub, double vanity, shower. Finished bsmt is perfect for media room, man-cave or otherwise with alcove already wired with additional outlets and speakers. Neutral paint/carpet, recessed lighting on dimmers, wet bar w/counter and storage. EZ coming and going via traffic light at Royal Elm. Close to Meijer, Target, Lowes, Mt. Carmel, Ltd Brands, and more.
Location
State OH
County Franklin
Community Willow Brook Crossing
Area 0.21
Direction Waggoner Road to Willow Brook Crossing Dr to Left on Headwater
Rooms
Basement Partial
Dining Room Yes
Interior
Interior Features Whirlpool/Tub, Dishwasher, Electric Range, Microwave, Refrigerator, Security System
Heating Forced Air
Cooling Central
Fireplaces Type One, Direct Vent, Gas Log
Equipment Yes
Fireplace Yes
Exterior
Exterior Feature Deck
Parking Features Attached Garage, Opener
Garage Spaces 2.0
Garage Description 2.0
Total Parking Spaces 2
Garage Yes
Building
Architectural Style 2 Story
Schools
High Schools Licking Heights Lsd 4505 Lic Co.
Others
Tax ID 171-000828
Acceptable Financing VA, FHA, Conventional
Listing Terms VA, FHA, Conventional
Read Less



