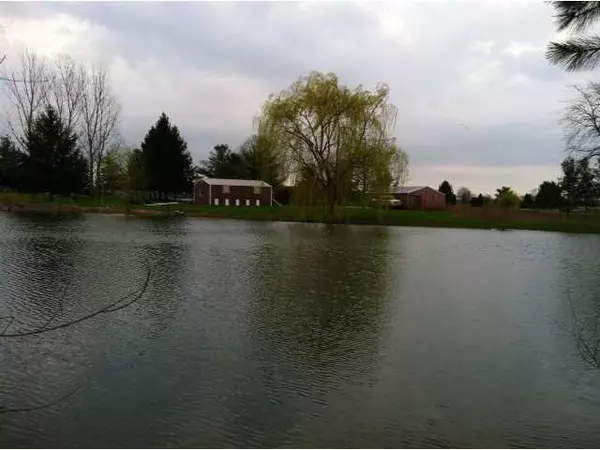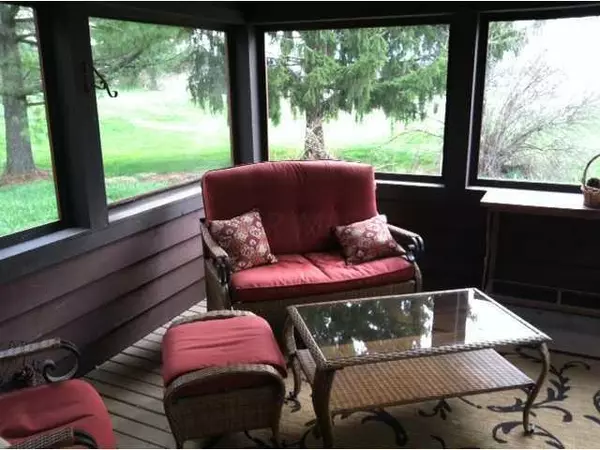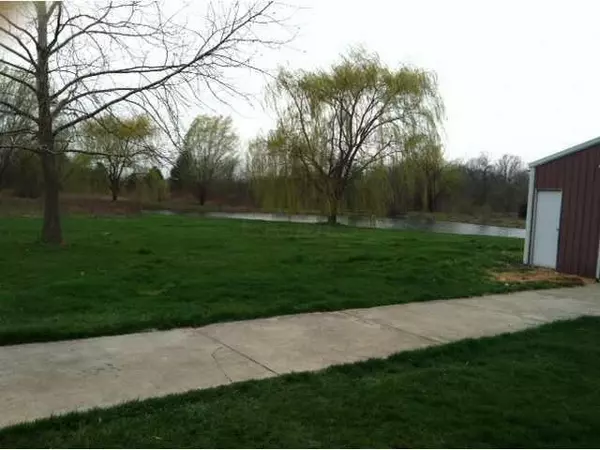For more information regarding the value of a property, please contact us for a free consultation.
3984 Russell Road Ostrander, OH 43061
Want to know what your home might be worth? Contact us for a FREE valuation!

Our team is ready to help you sell your home for the highest possible price ASAP
Key Details
Sold Price $157,500
Property Type Single Family Home
Sub Type Single Family Freestanding
Listing Status Sold
Purchase Type For Sale
Square Footage 1,104 sqft
Price per Sqft $142
MLS Listing ID 214027916
Sold Date 08/07/14
Style 1 Story
Bedrooms 3
Full Baths 1
Originating Board Columbus and Central Ohio Regional MLS
Year Built 1971
Annual Tax Amount $1,798
Lot Size 3.920 Acres
Lot Dimensions 3.92
Property Description
3 bedrooms, 1 bath cozy country home. Beautifully remodeled modern eat-in kitchen with wall-to-wall cabinets, wood laminate floor and travertine tiled foyer, Anderson replacement windows, screened in front porch with cedar and ceiling fan. Partially wooded lot featuring a ½ acre stocked pond; many fruit/berry trees, 2 farm outbuildings on poured concrete slab with electric and a small enclosed office perfect for a small business entrepreneur or farming supply; material storage. Gravel drive leads to home on Southeast corner of almost 4 acre lot with enough room to divide and build; or build an addition.
Location
State OH
County Delaware
Area 3.92
Direction 161/33 W. exit 42 N., Left on CR 150/Mills, Right onto Calhoun. Calhoun becomes Russell Rd.
Rooms
Dining Room No
Interior
Interior Features Dishwasher, Electric Range, Microwave, Refrigerator
Heating Propane
Cooling Wall
Equipment No
Exterior
Exterior Feature Additional Building, Patio, Screen Porch
Parking Features Detached Garage
Garage Spaces 2.0
Garage Description 2.0
Total Parking Spaces 2
Garage Yes
Building
Lot Description Pond, Wooded
Architectural Style 1 Story
Schools
High Schools Buckeye Valley Lsd 2102 Del Co.
Others
Tax ID 400-100-02-010-000
Acceptable Financing VA, USDA, FHA, Conventional
Listing Terms VA, USDA, FHA, Conventional
Read Less



