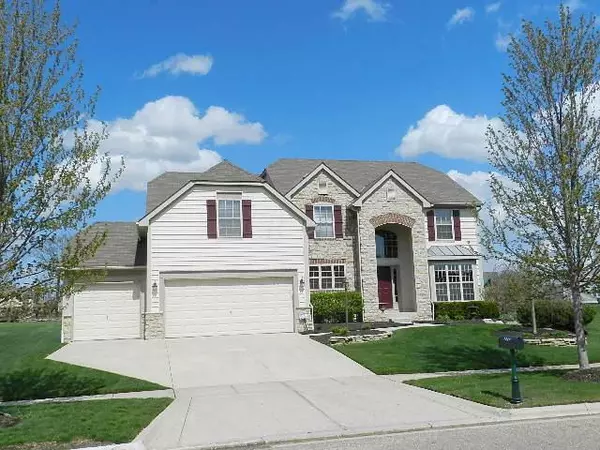For more information regarding the value of a property, please contact us for a free consultation.
4548 Greyson Drive Powell, OH 43065
Want to know what your home might be worth? Contact us for a FREE valuation!

Our team is ready to help you sell your home for the highest possible price ASAP
Key Details
Sold Price $376,900
Property Type Single Family Home
Sub Type Single Family Freestanding
Listing Status Sold
Purchase Type For Sale
Square Footage 3,454 sqft
Price per Sqft $109
Subdivision Scioto Reserve
MLS Listing ID 214020647
Sold Date 08/20/14
Style Split - 5 Level\+
Bedrooms 5
Full Baths 3
HOA Y/N Yes
Originating Board Columbus and Central Ohio Regional MLS
Year Built 2004
Annual Tax Amount $7,269
Lot Size 0.350 Acres
Lot Dimensions 0.35
Property Description
Don't miss out on this outstanding 5 level two story plan. Fantastic owners suite with spacious bath area. Bonus-sitting room off owners suite. Vaulted great room with gas fireplace, family room on lower level w/gas fireplace. Full bedroom w/bath on lower level could be great mother in law-teenage qtrs.3 bedrooms on upper level with wonderful storage thru-out.Luxurious kitchen overlooking back paver patio w/ built in grill and fire pit,irrigation system,outdoor night lighting, mature landscaping, 3 car garage and so much more !
Location
State OH
County Delaware
Community Scioto Reserve
Area 0.35
Direction Home Road turn on Scioto Chase Blvd, left on Scioto parkway,right on Greyson Dr
Rooms
Basement Partial
Dining Room Yes
Interior
Interior Features Whirlpool/Tub, Dishwasher, Electric Range, Microwave, Refrigerator, Security System
Heating Forced Air
Cooling Central
Fireplaces Type Two, Gas Log
Equipment Yes
Fireplace Yes
Exterior
Exterior Feature Invisible Fence, Irrigation System, Patio
Parking Features Attached Garage, Opener
Garage Spaces 3.0
Garage Description 3.0
Total Parking Spaces 3
Garage Yes
Building
Architectural Style Split - 5 Level\+
Schools
High Schools Olentangy Lsd 2104 Del Co.
Others
Tax ID 319-220-19-005-000
Acceptable Financing Conventional
Listing Terms Conventional
Read Less



