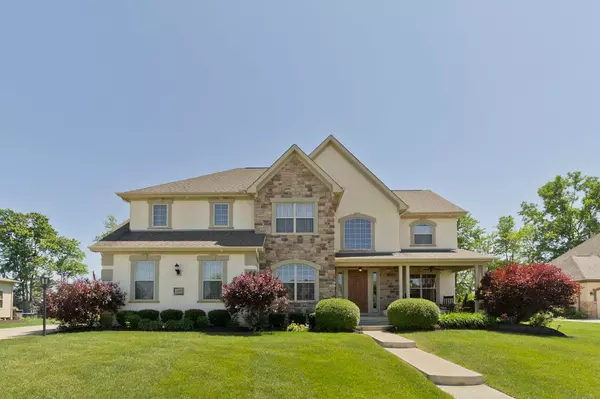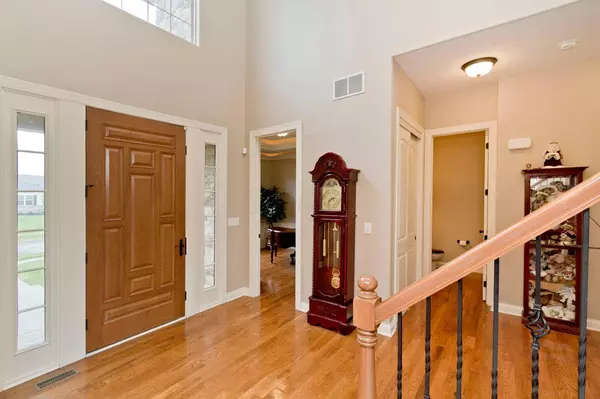For more information regarding the value of a property, please contact us for a free consultation.
2490 Alum Crossing Drive Lewis Center, OH 43035
Want to know what your home might be worth? Contact us for a FREE valuation!

Our team is ready to help you sell your home for the highest possible price ASAP
Key Details
Sold Price $487,999
Property Type Single Family Home
Sub Type Single Family Freestanding
Listing Status Sold
Purchase Type For Sale
Square Footage 3,738 sqft
Price per Sqft $130
Subdivision Lake Shore
MLS Listing ID 214026362
Sold Date 08/08/14
Style 2 Story
Bedrooms 4
Full Baths 3
HOA Fees $25
HOA Y/N Yes
Originating Board Columbus and Central Ohio Regional MLS
Year Built 2009
Annual Tax Amount $10,844
Lot Size 0.360 Acres
Lot Dimensions 0.36
Property Description
STUNNER!TRUE CUSTOM built by JiAngelo! Come see why this is BETTER! Rounded corners, arched entryways, smart built-ins galore, double tray ceilings with lighting, amped up gourmet kitchen too! Got a big truck, boat or RV? It will fit in the oversized 3rd garage bay! Bar area in great room and rec room! Finished lower level with workout, dance room and media area. ALL NEW REAL hardwoods on main floor and freshly painted too. Meticulous care went into this house owners thought they would NEVER leave. It even has a cute porch complete with ceiling fan! Private rear paver doesn't back to power lines OR other homes. GET MOVING!
Location
State OH
County Delaware
Community Lake Shore
Area 0.36
Direction Old State North to Alum Crossing
Rooms
Basement Full
Dining Room Yes
Interior
Interior Features Whirlpool/Tub, Dishwasher, Gas Range, Microwave, Security System
Heating Forced Air
Cooling Central
Fireplaces Type One, Gas Log
Equipment Yes
Fireplace Yes
Exterior
Exterior Feature Irrigation System, Patio
Parking Features Attached Garage, Side Load
Garage Spaces 3.0
Garage Description 3.0
Total Parking Spaces 3
Garage Yes
Building
Architectural Style 2 Story
Schools
High Schools Olentangy Lsd 2104 Del Co.
Others
Tax ID 318-132-10-042-000
Acceptable Financing VA, FHA, Conventional
Listing Terms VA, FHA, Conventional
Read Less



