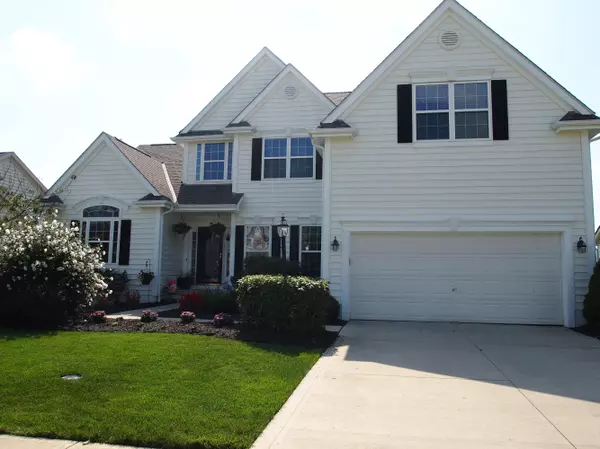For more information regarding the value of a property, please contact us for a free consultation.
7352 Scioto Chase Boulevard Powell, OH 43065
Want to know what your home might be worth? Contact us for a FREE valuation!

Our team is ready to help you sell your home for the highest possible price ASAP
Key Details
Sold Price $374,900
Property Type Single Family Home
Sub Type Single Family Freestanding
Listing Status Sold
Purchase Type For Sale
Square Footage 2,891 sqft
Price per Sqft $129
Subdivision Scioto Reserve
MLS Listing ID 214037145
Sold Date 10/24/14
Style 2 Story
Bedrooms 4
Full Baths 3
HOA Y/N Yes
Originating Board Columbus and Central Ohio Regional MLS
Year Built 2001
Annual Tax Amount $6,544
Lot Size 9,147 Sqft
Lot Dimensions 0.21
Property Description
Upgraded and updated kitchen with all new appliances, granite counter tops, and glass back splash in the last 2 years! Huge open great room with loft space above. First floor master bedroom with large bath with his and her closets!! 3 additional bedrooms upstairs with walk in closets and one with a 4' extension which also gives you the same extra space in the garage with built-in storage!! What a finish lower level with custom bar, additional rooms, and full bath. The basement is full so there is still plenty of space for storage! The views of the golf course from the double deck and hot tub make relaxing easy!! Schools for all ages, Neighborhood Park and the Scioto Reserve Country Club are just minutes away!
Location
State OH
County Delaware
Community Scioto Reserve
Area 0.21
Direction Off Home Road between Sawmill and Riverside- Turn on Scioto Chase
Rooms
Basement Full
Dining Room Yes
Interior
Interior Features Dishwasher, Garden/Soak Tub, Gas Range, Hot Tub, Microwave, Refrigerator, Security System
Heating Forced Air
Cooling Central
Fireplaces Type One, Direct Vent, Gas Log
Equipment Yes
Fireplace Yes
Exterior
Exterior Feature Deck, Hot Tub, Patio
Parking Features Attached Garage, Opener
Garage Spaces 2.0
Garage Description 2.0
Total Parking Spaces 2
Garage Yes
Building
Lot Description Golf CRS Lot
Architectural Style 2 Story
Schools
High Schools Olentangy Lsd 2104 Del Co.
Others
Tax ID 319-220-06-005-000
Acceptable Financing VA, FHA, Conventional
Listing Terms VA, FHA, Conventional
Read Less



