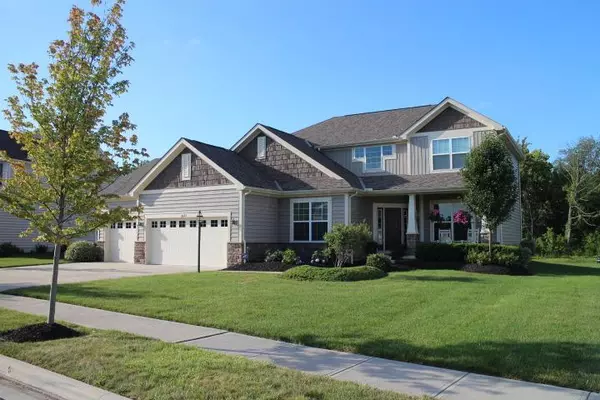For more information regarding the value of a property, please contact us for a free consultation.
6678 Clear Creek Loop Powell, OH 43065
Want to know what your home might be worth? Contact us for a FREE valuation!

Our team is ready to help you sell your home for the highest possible price ASAP
Key Details
Sold Price $370,000
Property Type Single Family Home
Sub Type Single Family Freestanding
Listing Status Sold
Purchase Type For Sale
Square Footage 2,938 sqft
Price per Sqft $125
Subdivision Scioto Reserve North
MLS Listing ID 214032090
Sold Date 08/26/14
Style 2 Story
Bedrooms 4
Full Baths 2
HOA Fees $25
HOA Y/N Yes
Originating Board Columbus and Central Ohio Regional MLS
Year Built 2010
Annual Tax Amount $6,000
Lot Size 0.260 Acres
Lot Dimensions 0.26
Property Description
Simply stunning 4 BR/2.5 BA home w/ 9' ceilings, hardwood floors, tiled utility areas and antique white wood trim throughout. Gourmet kitchen w/ large island, stainless steel appliances, walk-in pantry, planning desk, soft-close drawers and pull-out shelves. Huge great room w/ FP. Breakfast area w/ bay window and walk-out to yard. Built-in lockers, key storage off 2-story entry. Laundry w/ cabinets, ironing center and tub. Den/office w/ French doors and formal dining room w/ wainscoting. Upstairs are 3 guest BR and a full BA w/ dual vanity. The private owner's suite features a tray ceiling, French doors, walk-in closet and stunning BA. Bronze hardware and ceiling fans. 9' poured concrete foundation in full basement. Yard backs to nature preserve, creek and paths. This one is a must see!
Location
State OH
County Delaware
Community Scioto Reserve North
Area 0.26
Direction Home Rd closed at Riverside Dr! Take Seldom Seen Rd to Steitz Rd if coming from that direction. Once back on Home Rd, turn N onto Scioto Chase Blvd, L onto Letterman Dr, R onto Clear Creek Lp. Home is 2nd on the R.
Rooms
Basement Full
Dining Room Yes
Interior
Interior Features Dishwasher, Garden/Soak Tub, Gas Range, Microwave, Refrigerator, Security System
Heating Forced Air
Cooling Central
Fireplaces Type One, Gas Log
Equipment Yes
Fireplace Yes
Exterior
Exterior Feature Other
Parking Features Attached Garage, Opener, 2 Off Street
Garage Spaces 3.0
Garage Description 3.0
Total Parking Spaces 3
Garage Yes
Building
Lot Description Wooded
Architectural Style 2 Story
Schools
High Schools Buckeye Valley Lsd 2102 Del Co.
Others
Tax ID 319-220-20-059-000
Acceptable Financing VA, FHA, Conventional
Listing Terms VA, FHA, Conventional
Read Less



