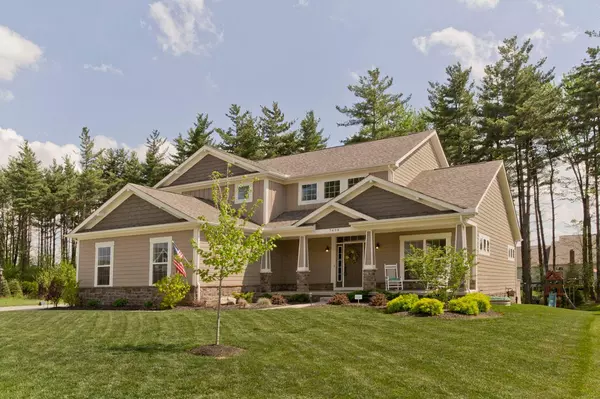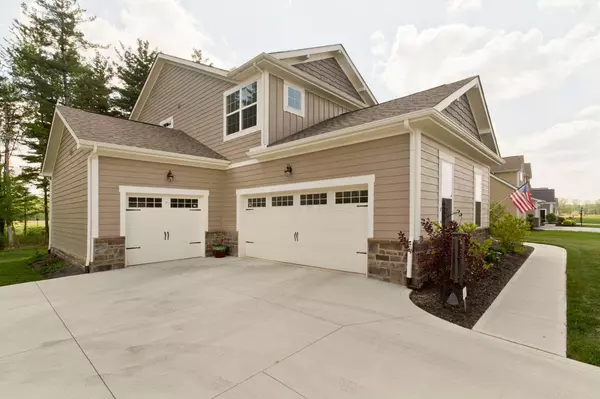For more information regarding the value of a property, please contact us for a free consultation.
7498 Kerfield Drive Galena, OH 43021
Want to know what your home might be worth? Contact us for a FREE valuation!

Our team is ready to help you sell your home for the highest possible price ASAP
Key Details
Sold Price $415,000
Property Type Single Family Home
Sub Type Single Family Freestanding
Listing Status Sold
Purchase Type For Sale
Square Footage 3,190 sqft
Price per Sqft $130
Subdivision Cheshire Woods
MLS Listing ID 214022568
Sold Date 08/01/14
Style 2 Story
Bedrooms 5
Full Baths 4
HOA Y/N Yes
Originating Board Columbus and Central Ohio Regional MLS
Year Built 2011
Annual Tax Amount $7,854
Lot Size 0.300 Acres
Lot Dimensions 0.3
Property Description
Gorgeous & unique''Craftmans Style'', custom built by Regent Homes.5 BR, 4 1/2 BA.3 car garage. TOTALLY LOADED with updates and exquisite amenities.Den with beautiful wainscoting,dark hardwood floors.Soaring great room,w/frplc, surrounded by a wall of windows.1ST FLOOR MASTER BEDROOM,trayed ceiling,with over-sized sized bath/shower.1st Flr laundry/tile floor/utility sink.5,Custom built lockers. Huge, his & her WIC. Kit features, granite counters,HIGH-END GE ''Cafe'' Stainless Steel appliances. 42''cabinets,& soft-close drawers w/pull-out shelving. Finished lower level,w/ Guest suite/ Bedroom & FULL BATH. Upstairs 3 generous-sized bedrooms, ALL with WIC.And the backyard space features a incredible 2 level stone patio, accent lighting.Upgraded AC,& Higher efficiency furnance,Security System.
Location
State OH
County Delaware
Community Cheshire Woods
Area 0.3
Direction In between Somerford Dr and Adlington Dr.
Rooms
Basement Egress Window(s), Full
Dining Room No
Interior
Interior Features Dishwasher, Garden/Soak Tub, Gas Range, Humidifier, Microwave, Refrigerator, Security System
Heating Forced Air
Cooling Central
Fireplaces Type One, Gas Log
Equipment Yes
Fireplace Yes
Exterior
Exterior Feature Patio
Parking Features Attached Garage, Opener
Garage Spaces 3.0
Garage Description 3.0
Total Parking Spaces 3
Garage Yes
Building
Architectural Style 2 Story
Schools
High Schools Olentangy Lsd 2104 Del Co.
Others
Tax ID 417-320-12-005-000
Acceptable Financing VA, FHA, Conventional
Listing Terms VA, FHA, Conventional
Read Less



