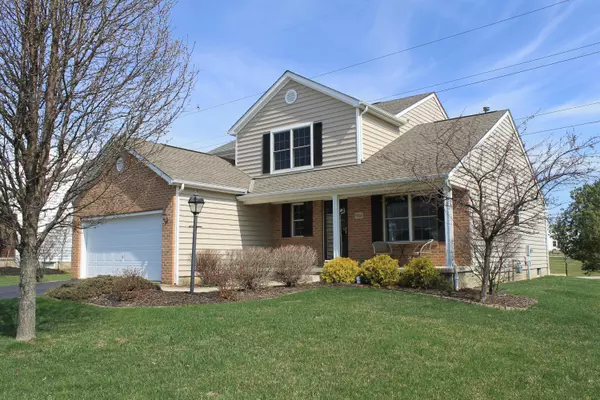For more information regarding the value of a property, please contact us for a free consultation.
7431 Holderman Street Lewis Center, OH 43035
Want to know what your home might be worth? Contact us for a FREE valuation!

Our team is ready to help you sell your home for the highest possible price ASAP
Key Details
Sold Price $231,900
Property Type Single Family Home
Sub Type Single Family Freestanding
Listing Status Sold
Purchase Type For Sale
Square Footage 2,084 sqft
Price per Sqft $111
Subdivision Glen Oak
MLS Listing ID 214018445
Sold Date 05/15/14
Style 2 Story
Bedrooms 3
Full Baths 2
HOA Y/N Yes
Originating Board Columbus and Central Ohio Regional MLS
Year Built 2003
Annual Tax Amount $4,953
Lot Size 9,147 Sqft
Lot Dimensions 0.21
Property Description
Immaculate, gently lived in home in turn key condition! This fabulous 2-story boasts soaring ceilings in the inviting Great Room with loads of windows beaming with natural light. The entertainment sized, eat-in Kitchen is certain to be a gathering point featuring an island area and dinette with a tranquil view overlooking the pond and wonderful walking path around it for back yard exercise. The spacious 1st floor Master has an ensuite bath with soaking tub, his/her sinks and stand up shower. Two generously sized bedrooms upstairs share a second full bath and also features a large loft over the Great Room which can be used as an office, reading room, play area or could easily be finished into a 4th bedroom. Full basement plumbed for full bath, formal DR, 1st floor laundry, extra deep garage
Location
State OH
County Delaware
Community Glen Oak
Area 0.21
Direction Orange Road (between 23 and South Old State) to Holderman (N)
Rooms
Basement Full
Dining Room Yes
Interior
Interior Features Dishwasher, Electric Range, Garden/Soak Tub, Microwave, Refrigerator
Heating Forced Air
Cooling Central
Equipment Yes
Exterior
Exterior Feature Patio
Parking Features Attached Garage, Opener
Garage Spaces 2.0
Garage Description 2.0
Total Parking Spaces 2
Garage Yes
Building
Lot Description Pond, Water View
Architectural Style 2 Story
Schools
High Schools Olentangy Lsd 2104 Del Co.
Others
Tax ID 318-240-15-002-000
Acceptable Financing VA, FHA, Conventional
Listing Terms VA, FHA, Conventional
Read Less



