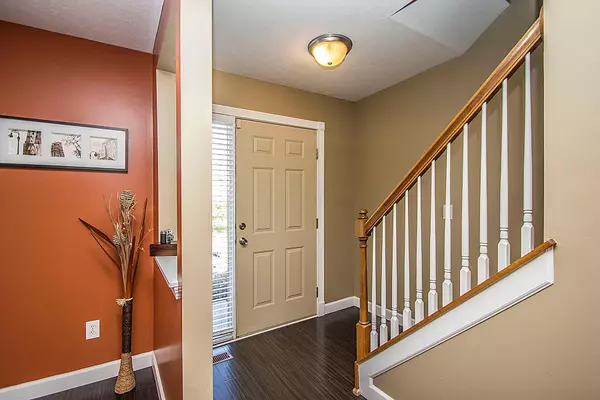For more information regarding the value of a property, please contact us for a free consultation.
5570 Bunstine Drive Westerville, OH 43081
Want to know what your home might be worth? Contact us for a FREE valuation!

Our team is ready to help you sell your home for the highest possible price ASAP
Key Details
Sold Price $234,900
Property Type Single Family Home
Sub Type Single Family Freestanding
Listing Status Sold
Purchase Type For Sale
Square Footage 1,766 sqft
Price per Sqft $133
Subdivision West Albany
MLS Listing ID 214027880
Sold Date 08/01/14
Style 2 Story
Bedrooms 3
Full Baths 3
Originating Board Columbus and Central Ohio Regional MLS
Year Built 2000
Annual Tax Amount $3,546
Lot Size 8,276 Sqft
Lot Dimensions 0.19
Property Description
IMMACULATE, UPGRADED, & PRISTINE custom home in desirable West Albany! Wonderful functional, open, bright/cheery floor plan: spacious kitchen w/NEW white cabinets, backsplash, granite & SS appliances. ALSO NEW: gorgeous wide-plank walnut & hand-scraped pre-engineered floors on main level with white trim, hardware, lighting, refinished/painted doors & carpet. Front room (off kitchen) interchangeable: den, living rm or dining rm. Lrg Mstr suite: HUGE W/I closet & lg mstr spa. Finished LL: grt space to entertain & additional storage space. Extensive landscaping w/ private & fenced yard. Enjoy hanging out by the fire pit, cooking out or lounging on the cool patio as sun sets at front of house. Close to Easton shopping, easy freeway access all tucked away on quiet street in subdivision.
Location
State OH
County Franklin
Community West Albany
Area 0.19
Direction Head South on Harlem Rd toward Castlehaven. Right onto Bethany Drive, Left onto Leapsway Drive, Slight Left onto Connorwill Drive, 1st Right onto Bunstine Drive/Glass Drive
Rooms
Basement Partial
Dining Room Yes
Interior
Interior Features Central Vac, Dishwasher, Electric Range, Refrigerator, Security System
Heating Forced Air
Cooling Central
Fireplaces Type One, Gas Log, Log Woodburning
Equipment Yes
Fireplace Yes
Exterior
Exterior Feature Patio
Parking Features Attached Garage, Opener
Garage Spaces 2.0
Garage Description 2.0
Total Parking Spaces 2
Garage Yes
Building
Architectural Style 2 Story
Schools
High Schools Columbus Csd 2503 Fra Co.
Others
Tax ID 010-250058-00
Read Less



