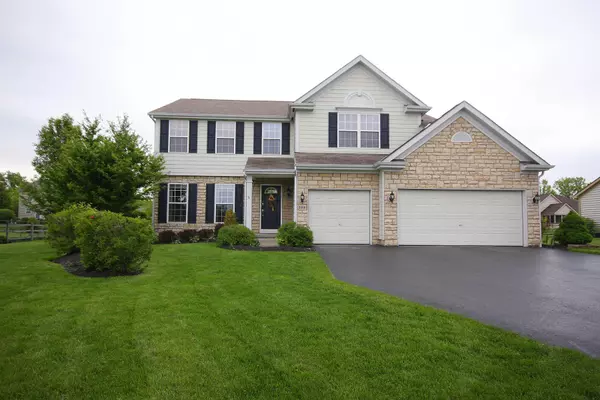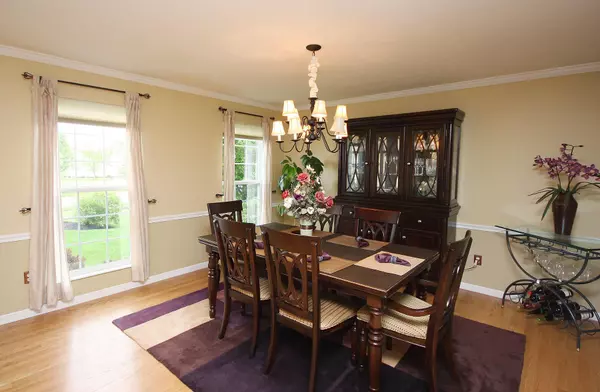For more information regarding the value of a property, please contact us for a free consultation.
1166 Gwyndale Drive New Albany, OH 43054
Want to know what your home might be worth? Contact us for a FREE valuation!

Our team is ready to help you sell your home for the highest possible price ASAP
Key Details
Sold Price $367,000
Property Type Single Family Home
Sub Type Single Family Freestanding
Listing Status Sold
Purchase Type For Sale
Square Footage 3,138 sqft
Price per Sqft $116
Subdivision Harrison Pond
MLS Listing ID 214024335
Sold Date 10/10/14
Style Split - 5 Level\+
Bedrooms 4
Full Baths 3
HOA Fees $41
HOA Y/N Yes
Originating Board Columbus and Central Ohio Regional MLS
Year Built 2001
Annual Tax Amount $8,719
Lot Size 0.370 Acres
Lot Dimensions 0.37
Property Description
Welcome home! Desirable multi-level floor plan on a large lot offers great space inside and out for your entertaining needs. Open floor plan. New hardwood floors on the first floor. Freshly painted interior. Some new carpeting. Large kitchen offers stainless steel appliances, quartz counters, ceramic tile backsplash, breakfast bar and eat-in area. Two-story great room with fireplace has great natural light with wall of windows. Private owner's floor with walk-in closet, jetted tub and double-bowl vanity. Spacious bedrooms and bathrooms. Finished lower levels offer great rec room and media areas along with a full bathroom. 2 additional spaces make entertaining easy. Composite deck and well-maintained yard for outdoor enjoyment. Community pool membership included in annual HOA dues.
Location
State OH
County Franklin
Community Harrison Pond
Area 0.37
Direction Clark State Road to Challis Springs Drive. Right on Gwyndale Drive. House is on the left.
Rooms
Basement Crawl, Full
Dining Room Yes
Interior
Interior Features Whirlpool/Tub, Dishwasher, Gas Range, Humidifier, Microwave, Refrigerator, Security System
Cooling Central
Fireplaces Type One
Equipment Yes
Fireplace Yes
Exterior
Exterior Feature Deck, Irrigation System
Parking Features Attached Garage, Opener
Garage Spaces 3.0
Garage Description 3.0
Total Parking Spaces 3
Garage Yes
Building
Architectural Style Split - 5 Level\+
Schools
High Schools Gahanna Jefferson Csd 2506 Fra Co.
Others
Tax ID 025-011817-00
Read Less



