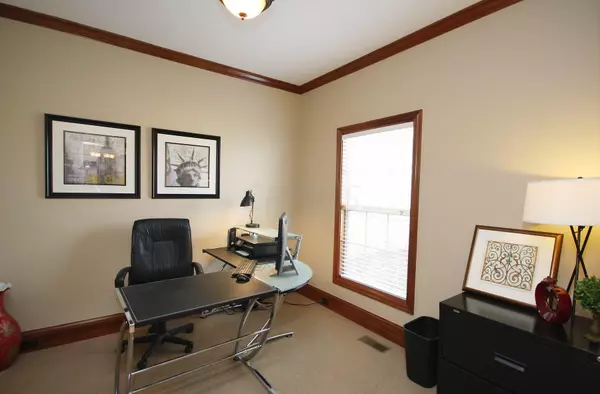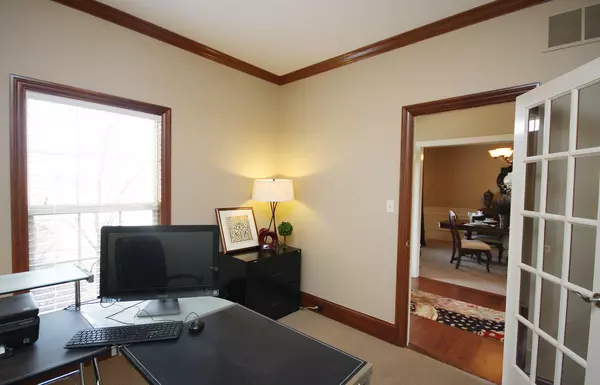For more information regarding the value of a property, please contact us for a free consultation.
867 Little Bear Loop Lewis Center, OH 43035
Want to know what your home might be worth? Contact us for a FREE valuation!

Our team is ready to help you sell your home for the highest possible price ASAP
Key Details
Sold Price $434,900
Property Type Single Family Home
Sub Type Single Family Freestanding
Listing Status Sold
Purchase Type For Sale
Square Footage 3,560 sqft
Price per Sqft $122
Subdivision Little Bear Village
MLS Listing ID 214017148
Sold Date 05/27/14
Style Split - 5 Level\+
Bedrooms 4
Full Baths 3
HOA Y/N Yes
Originating Board Columbus and Central Ohio Regional MLS
Year Built 2007
Annual Tax Amount $9,789
Lot Size 0.270 Acres
Lot Dimensions 0.27
Property Description
IMMACULATE & UPGRADED! Wonderful craftsmanship throughout: crown molding, wainscoting & built-ins. Stunning chef's kitchen w/cherry cabinets, neutral backsplash, granite & upgraded SS appliances opens to beautiful, large great room w/cathedral ceilings (loads of natural light)! Owner suite: spacious, tray ceiling & huge W/I closet w/custom shelves. Owner spa: large shower, whirlpool tub, dual sinks & H20 closet. Jack & Jill bath connects bdrms 3&4. Bdrm 2 w/private bath. Fabulous LL includes wet bar, egress windows & 1/2 bath! Gorgeous dual paver patio w/arbor & fire pit! Gleaming hdwd flrs. Across from golf course & clubhouse! Convenient location: close to freeways, Polaris shopping, trails & Alum Creek State Park: boating, camping, picnic & trails!
Location
State OH
County Delaware
Community Little Bear Village
Area 0.27
Direction West on Polaris Parkway toward Lyra Drive, Right onto County Rd 10/S Old State Rd, 2nd Left toward Little Bear Loop, Left on Little Bear Loop. Home will be on the Left.
Rooms
Basement Full
Dining Room Yes
Interior
Interior Features Whirlpool/Tub, Dishwasher, Gas Range, Humidifier, Microwave, Refrigerator, Security System
Heating Forced Air
Cooling Central
Fireplaces Type One, Gas Log
Equipment Yes
Fireplace Yes
Exterior
Exterior Feature Irrigation System, Patio
Parking Features Attached Garage, Opener
Garage Spaces 3.0
Garage Description 3.0
Total Parking Spaces 3
Garage Yes
Building
Architectural Style Split - 5 Level\+
Schools
High Schools Olentangy Lsd 2104 Del Co.
Others
Tax ID 318-314-11-051-000
Acceptable Financing VA, FHA, Conventional
Listing Terms VA, FHA, Conventional
Read Less



