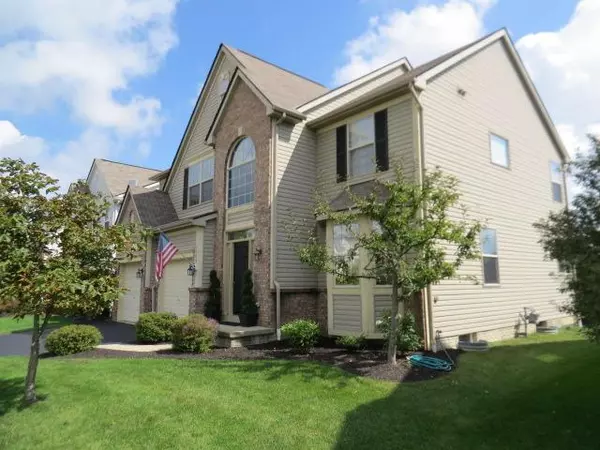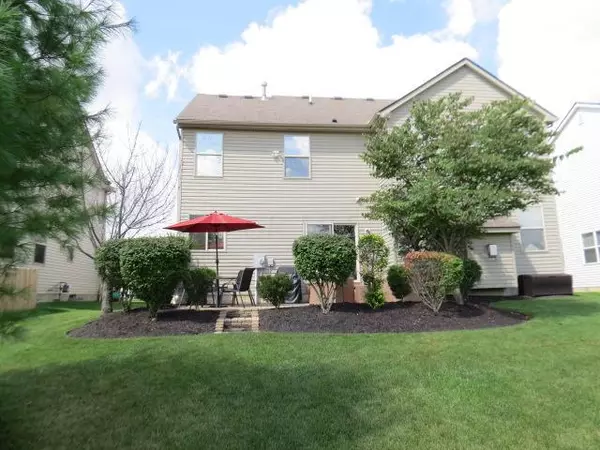For more information regarding the value of a property, please contact us for a free consultation.
5540 Connorwill Drive Westerville, OH 43081
Want to know what your home might be worth? Contact us for a FREE valuation!

Our team is ready to help you sell your home for the highest possible price ASAP
Key Details
Sold Price $233,000
Property Type Single Family Home
Sub Type Single Family Freestanding
Listing Status Sold
Purchase Type For Sale
Square Footage 1,900 sqft
Price per Sqft $122
Subdivision West Albany
MLS Listing ID 214038216
Sold Date 10/28/14
Style 2 Story
Bedrooms 3
Full Baths 2
HOA Y/N Yes
Originating Board Columbus and Central Ohio Regional MLS
Year Built 2002
Annual Tax Amount $4,036
Property Description
WOW!!! Shows like a model home!!! Just move-in and enjoy!! Custom built by DiYanni Homes. Stunning 2 story foyer with two story rounded windows. Nine foot ceilings first floor. Amazing two story family room with a wall of windows and a WBFP. The island kitchen has cherry cabinets and a custom built bar area. Refinished hardwood floors. New LG stainless steel appliances. Brushed nickel updates throughout including door handles. All windows have been professionally tinted with a ceramic window tint film (like they do in commercial office buildings). Vaulted master suite with two walk-in closets and an awesome master bath. White woodwork and doors throughout. 2 inch white blinds throughout. Jack-n-Jill Bathroom serves bedroom 2 and 3. Designer paint throughout. A must see!!
Location
State OH
County Franklin
Community West Albany
Direction 270 to 161 East towards New Albany. North onto N Hamilton Rd. Rt onto Warner Rd. Lt onto Breshly. Lt onto Annelise Ln which turns into Connorwill Dr.
Rooms
Dining Room No
Interior
Interior Features Whirlpool/Tub, Dishwasher, Electric Range, Humidifier, Microwave, Refrigerator
Heating Forced Air
Cooling Central
Fireplaces Type One, Gas Log
Equipment No
Fireplace Yes
Exterior
Exterior Feature Patio
Parking Features Attached Garage, Opener
Garage Spaces 2.0
Garage Description 2.0
Total Parking Spaces 2
Garage Yes
Building
Architectural Style 2 Story
Schools
High Schools Columbus Csd 2503 Fra Co.
Others
Tax ID 010-250048
Acceptable Financing VA, FHA, Conventional
Listing Terms VA, FHA, Conventional
Read Less



