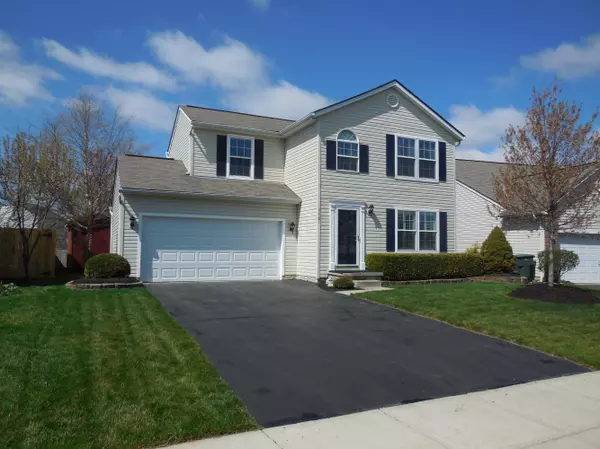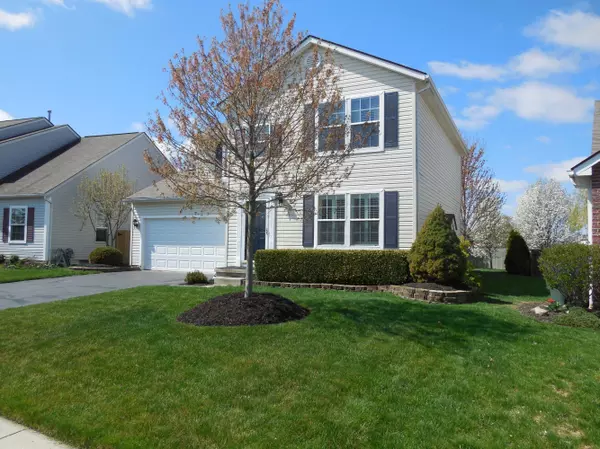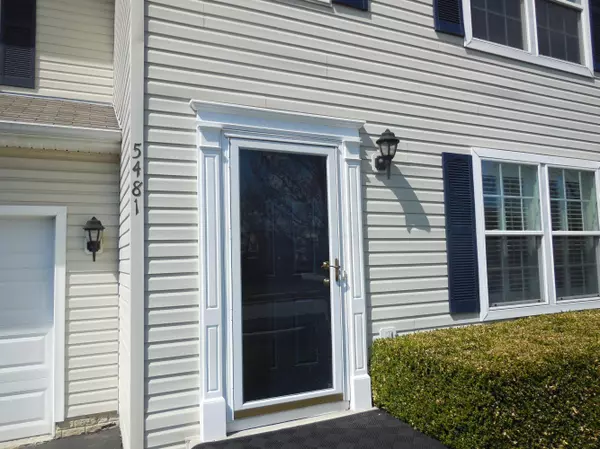For more information regarding the value of a property, please contact us for a free consultation.
5481 Hillbrook Drive Galloway, OH 43119
Want to know what your home might be worth? Contact us for a FREE valuation!

Our team is ready to help you sell your home for the highest possible price ASAP
Key Details
Sold Price $141,900
Property Type Single Family Home
Sub Type Single Family Freestanding
Listing Status Sold
Purchase Type For Sale
Square Footage 1,512 sqft
Price per Sqft $93
Subdivision Glenchester Sec 03
MLS Listing ID 214020419
Sold Date 06/30/14
Style 2 Story
Bedrooms 4
Full Baths 1
HOA Y/N Yes
Originating Board Columbus and Central Ohio Regional MLS
Year Built 2001
Annual Tax Amount $2,811
Property Description
WOW! This 4 bdrm, 2 sty with attached 2 car garage home offers real value with its many recent upgrades. Original owners recently installed new higher level carpet throughout. Large Living Rm has gas log fireplace. Entry and kitchen has hardwood floors. Both kitchen and baths were recently remodeled including granite counters. Kitchen has back splash with deep double stainless steel sink. Master bedroom has cathedral ceiling with a walk in closet. Home has over 1,500 sq ft with partially finished basement, which is wired for a home theater. Furnace, Air Conditioning and Hot Water Heater-all less than 4 yrs old. Yard has large shed for storage of mower, bikes/kids toys. Nice size deck leads to back yard with several mature trees, grounds professionally landscaped. DON'T MISS THIS ONE!
Location
State OH
County Franklin
Community Glenchester Sec 03
Direction North on Hilliard Rome Rd, left on Hillbrook
Rooms
Basement Full
Dining Room No
Interior
Interior Features Dishwasher, Gas Range
Heating Forced Air
Cooling Central
Fireplaces Type One, Gas Log
Equipment Yes
Fireplace Yes
Exterior
Exterior Feature Deck, Storage Shed
Parking Features Attached Garage, Opener
Garage Spaces 2.0
Garage Description 2.0
Total Parking Spaces 2
Garage Yes
Building
Architectural Style 2 Story
Schools
High Schools South Western Csd 2511 Fra Co.
Others
Tax ID 570-250805-00
Acceptable Financing Other, VA, FHA, Conventional
Listing Terms Other, VA, FHA, Conventional
Read Less
GET MORE INFORMATION




