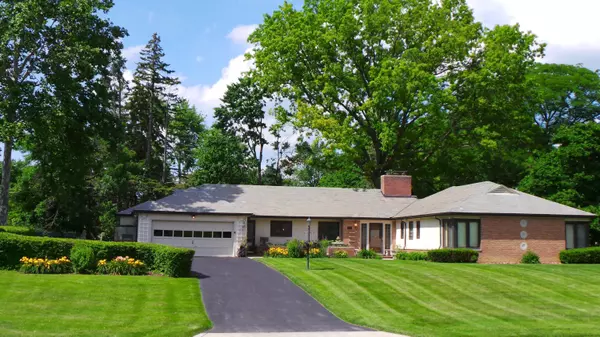For more information regarding the value of a property, please contact us for a free consultation.
2536 Canterbury Road Upper Arlington, OH 43221
Want to know what your home might be worth? Contact us for a FREE valuation!

Our team is ready to help you sell your home for the highest possible price ASAP
Key Details
Sold Price $588,000
Property Type Single Family Home
Sub Type Single Family Freestanding
Listing Status Sold
Purchase Type For Sale
Square Footage 2,885 sqft
Price per Sqft $203
Subdivision Canterbury
MLS Listing ID 214030643
Sold Date 09/22/14
Style 1 Story
Bedrooms 4
Full Baths 4
Originating Board Columbus and Central Ohio Regional MLS
Year Built 1950
Annual Tax Amount $10,075
Lot Size 0.370 Acres
Lot Dimensions 0.37
Property Description
Fabulous Canterbury Ranch with many wonderful updates including gourmet kitchen featuring cherry cabinetry,dual fuel double oven, granite counters, travertine flooring,stainless steel appliances! Gorgeous Brazilian 11 hardwoods in the entertaining size family and dining room area which opens to a sun room!
The owner's suite is truly special! Deluxe marble bath with walk in shower, double vanities and Jacuzzi tub!
Mechanical and exterior updates include copper gutters, new stucco, underground utilities, new sump pump system,75-gal water heater, generator system for key outlets, Pella windows throughout, all new doors, new electrical service, additional insulation. Split bedrooms allow for Mother in law suite, nanny, teen or guest suite...
Move in and Enjoy!
Location
State OH
County Franklin
Community Canterbury
Area 0.37
Direction CANTERBURY ROAD
Rooms
Basement Crawl, Partial
Dining Room Yes
Interior
Interior Features Whirlpool/Tub, Dishwasher, Gas Range, Microwave, Refrigerator, Trash Compactor
Heating Forced Air
Cooling Central
Fireplaces Type One, Log Woodburning
Equipment Yes
Fireplace Yes
Exterior
Exterior Feature Fenced Yard, Patio, Storage Shed
Parking Features Attached Garage, Opener, 2 Off Street
Garage Spaces 2.0
Garage Description 2.0
Total Parking Spaces 2
Garage Yes
Building
Architectural Style 1 Story
Schools
High Schools Upper Arlington Csd 2512 Fra Co.
Others
Tax ID 070-003794
Read Less



