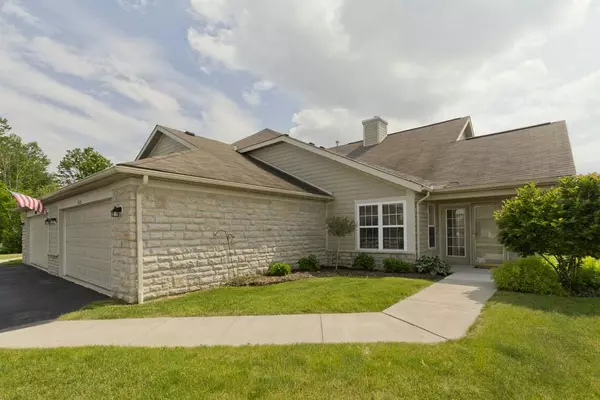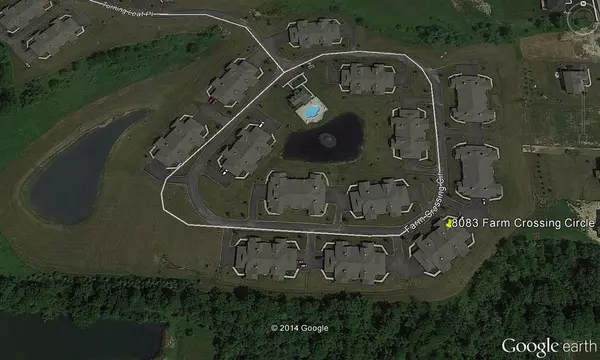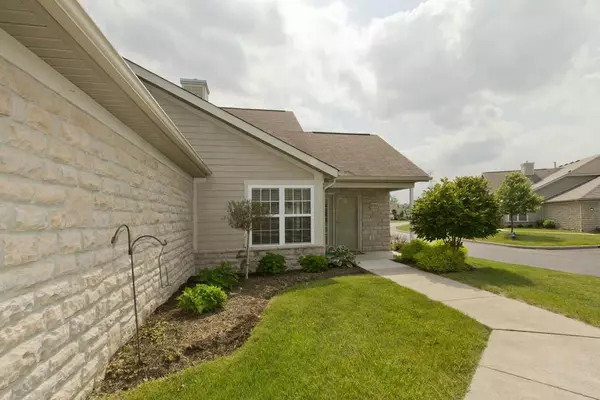For more information regarding the value of a property, please contact us for a free consultation.
8083 FARM CROSSING Circle Powell, OH 43065
Want to know what your home might be worth? Contact us for a FREE valuation!

Our team is ready to help you sell your home for the highest possible price ASAP
Key Details
Sold Price $184,900
Property Type Condo
Sub Type Condo Shared Wall
Listing Status Sold
Purchase Type For Sale
Square Footage 1,824 sqft
Price per Sqft $101
Subdivision Village At Scioto Reserve
MLS Listing ID 214026374
Sold Date 08/08/14
Style 2 Story
Bedrooms 3
Full Baths 3
HOA Fees $254
HOA Y/N Yes
Originating Board Columbus and Central Ohio Regional MLS
Year Built 2005
Annual Tax Amount $2,519
Property Description
SCIOTO RESERVE'S BEST CONDO BUY! ABSOLUTELY MOVE-IN READY SPACIOUS RANCH HOME. ENORMOUS GREAT ROOM WITH VAULTED CEILING, GAS LOG FIREPLACE WITH MARBLE SURROUND. FOUR SEASON ROOM WASHED IN LIGHT WITH WALL OF WINDOWS. CHEF'S KITCHEN WITH TONS OF CABINETS, ACRES OF GRANITE COUNTERS, BREAKFAST COUNTER. STAINLESS STEEL APPLIANCES AND SINK, LARGE PANTRY, CERAMIC TILE BACK SPLASH AND FLOORS. CASUAL DINING. GENEROUS MASTER EN SUITE WITH WALK IN CLOSET, LARGE SHOWER, SOAK TUB AND DUAL SINKS. GENEROUS 1ST FLOOR SECOND BEDROOM SERVED BY FULL HALL BATH. LARGE 2ND LEVEL GUEST EN SUITE WITH FULL BATH. OVERSIZED 2 CAR GARAGE OFFERING LOADS OF STORAGE ROOM! A SHORT WALK TO THE CLUBHOUSE WITH ITS FITNESS CENTER AND POOL. NO MOW, NO SNOW! SURROUNDED BY ACRES OF GREEN SPACE WHERE PEACE AND QUIET ABOUND.
Location
State OH
County Delaware
Community Village At Scioto Reserve
Direction Home Rd West of Sawmill Blvd, LEFT on Tree Lake, LEFT on Turning Leaf, LEFT on Farm Crossing.
Rooms
Dining Room Yes
Interior
Interior Features Dishwasher, Gas Range, Microwave, Refrigerator
Heating Forced Air
Cooling Central
Fireplaces Type One, Gas Log
Equipment No
Fireplace Yes
Exterior
Exterior Feature End Unit, Patio
Parking Features Attached Garage, Opener
Garage Spaces 2.0
Garage Description 2.0
Total Parking Spaces 2
Garage Yes
Building
Architectural Style 2 Story
Schools
High Schools Buckeye Valley Lsd 2102 Del Co.
Others
Tax ID 319-230-02-106-563
Acceptable Financing VA, FHA, Conventional
Listing Terms VA, FHA, Conventional
Read Less



