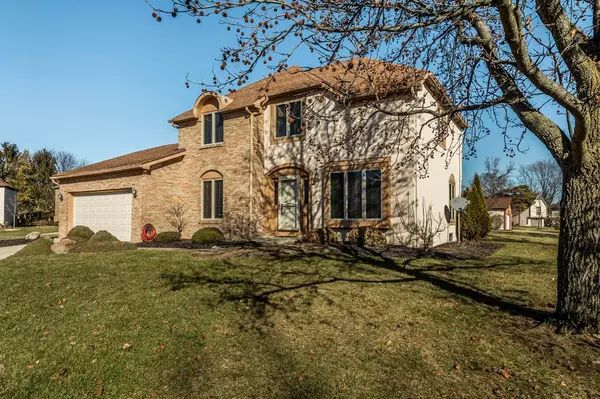For more information regarding the value of a property, please contact us for a free consultation.
5568 Whimpstone Court Columbus, OH 43235
Want to know what your home might be worth? Contact us for a FREE valuation!

Our team is ready to help you sell your home for the highest possible price ASAP
Key Details
Sold Price $281,314
Property Type Single Family Home
Sub Type Single Family Freestanding
Listing Status Sold
Purchase Type For Sale
Square Footage 1,908 sqft
Price per Sqft $147
Subdivision Mckitrick Estates
MLS Listing ID 218002226
Sold Date 04/06/18
Style 2 Story
Bedrooms 3
Full Baths 2
HOA Y/N No
Originating Board Columbus and Central Ohio Regional MLS
Year Built 1980
Annual Tax Amount $4,882
Lot Size 10,454 Sqft
Lot Dimensions 0.24
Property Description
Beautifully updated home in desirable McKitrick Estates. This spacious floor plan offers plenty of living space with formal living and dining rooms, first floor den/office, eat-in kitchen & family room with fireplace. Renovated kitchen boasts granite countertops, stylish backsplash and stainless steel appliances. Upstairs you will find 3 good sized bedrooms, including master suite with master bath and closet. Additional living space can be found in the finished basement with new carpet/paint perfect for kid's playroom, workout room, or hangout. Nice corner lot with new color stamped patio and fenced in backyard. Further updates include new front & garage doors, new rear sliding door, custom blinds, renovated half bath & upgraded fixtures, outlets & switches. Dublin Schools/Columbus Taxes!
Location
State OH
County Franklin
Community Mckitrick Estates
Area 0.24
Direction Dierker to Ramblewood to Whimpstone Ct
Rooms
Basement Crawl, Partial
Dining Room Yes
Interior
Interior Features Dishwasher, Electric Range, Microwave, Refrigerator
Heating Forced Air
Cooling Central
Fireplaces Type One, Gas Log
Equipment Yes
Fireplace Yes
Exterior
Exterior Feature Fenced Yard, Patio
Parking Features Attached Garage
Garage Spaces 2.0
Garage Description 2.0
Total Parking Spaces 2
Garage Yes
Building
Architectural Style 2 Story
Schools
High Schools Dublin Csd 2513 Fra Co.
Others
Tax ID 590-180184
Read Less



