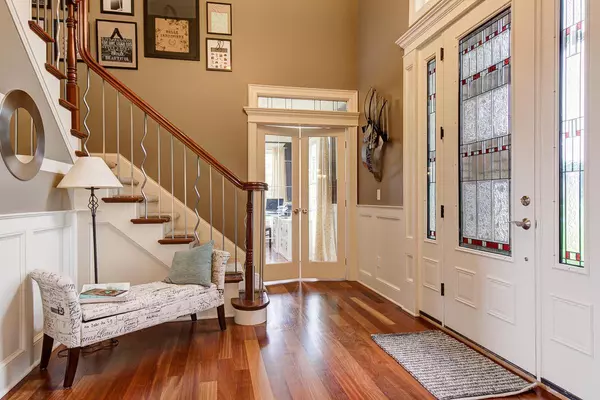For more information regarding the value of a property, please contact us for a free consultation.
2902 SUMMER LEAF Court Galena, OH 43021
Want to know what your home might be worth? Contact us for a FREE valuation!

Our team is ready to help you sell your home for the highest possible price ASAP
Key Details
Sold Price $619,000
Property Type Single Family Home
Sub Type Single Family Freestanding
Listing Status Sold
Purchase Type For Sale
Square Footage 3,978 sqft
Price per Sqft $155
Subdivision Summerwood
MLS Listing ID 215024294
Sold Date 12/30/15
Style 2 Story
Bedrooms 5
Full Baths 4
HOA Y/N Yes
Originating Board Columbus and Central Ohio Regional MLS
Year Built 2006
Annual Tax Amount $12,003
Lot Size 1.050 Acres
Lot Dimensions 1.05
Property Description
Fabulous custom built home on a gorgeous private lot that backs to a shared pond. Crisp white painted wood work. Wood floors in foyer, den, dining room & upstairs hallway. Cooks kitchen w/granite counter tops, Amish hand-made cabinetry, stainless steel custom built-in beverage center w/a stand alone ice maker which all opens to lofted great room. 1st floor bedroom suite. Master suite has a bonus room turned into a closet w/custom shelving & a built-in 12 drawer island w/granite counter top. Custom ceramic tile in kitchen, sun room, laundry room, mud room & all the bathrooms. Owner built a 24 x 36 four car tandem garage w/insulated walls, load bearing trusses, pull down ladder & 10'H x 16'W door that could serve as a great workshop, boat storage or extra car storage. See A2A remarks.
Location
State OH
County Delaware
Community Summerwood
Area 1.05
Direction 71 N, East on Polaris Parkway, left on Africa Road, right on Summer Ridge Lane, left on Summer Leaf Court.
Rooms
Dining Room Yes
Interior
Interior Features Dishwasher, Electric Range, Microwave, Refrigerator
Heating Forced Air
Cooling Central
Fireplaces Type Four or More, Gas Log
Equipment No
Fireplace Yes
Exterior
Parking Features Attached Garage, Detached Garage, Tandem
Garage Spaces 7.0
Garage Description 7.0
Total Parking Spaces 7
Garage Yes
Building
Lot Description Pond
Architectural Style 2 Story
Schools
High Schools Olentangy Lsd 2104 Del Co.
Others
Tax ID 418-440-06-004-000
Read Less



