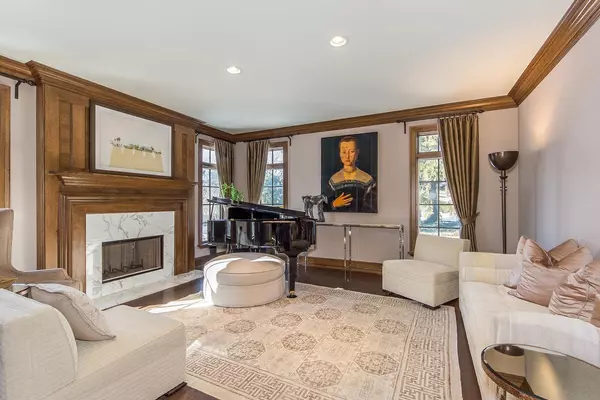For more information regarding the value of a property, please contact us for a free consultation.
2462 Lane Road Upper Arlington, OH 43220
Want to know what your home might be worth? Contact us for a FREE valuation!

Our team is ready to help you sell your home for the highest possible price ASAP
Key Details
Sold Price $1,135,000
Property Type Single Family Home
Sub Type Single Family Freestanding
Listing Status Sold
Purchase Type For Sale
Square Footage 5,850 sqft
Price per Sqft $194
Subdivision Willowridge
MLS Listing ID 214011856
Sold Date 07/28/14
Style 2 Story
Bedrooms 4
Full Baths 5
Originating Board Columbus and Central Ohio Regional MLS
Year Built 2006
Annual Tax Amount $20,383
Lot Size 0.440 Acres
Lot Dimensions 0.44
Property Description
This home will exceed your expectations w/ ornate moldings, soaring ceilings, high caliber finishes and handcrafted detailing. The elegant foyer leads to the oak paneled library & the luxurious oversized parlor. The kitchen includes beautiful custom cabinetry w/granite, a combination of high end appliances, ample cooking & prep areas. the sun-filled great room is a 'work of art' w/2 story wall of windows overlooking the blue stone patio, surrounded by professional landscaped gardens. All of the bedrooms have ample closets & their own private baths. The lower level encompasses a family rm w/bar, billiard rm, play rm., large cedar closet & a chilled wine rm which accommodates over 2,000 bottles of wine. Other features include a 4 car garage, fenced yard & historic, restored 2 sty barn.
Location
State OH
County Franklin
Community Willowridge
Area 0.44
Direction South of Henderson Road off of Reed Rd.
Rooms
Basement Full
Dining Room Yes
Interior
Interior Features Whirlpool/Tub, Dishwasher, Garden/Soak Tub, Gas Range, Humidifier, Microwave, Refrigerator, Security System
Heating Forced Air
Cooling Central
Fireplaces Type Two, Log Woodburning
Equipment Yes
Fireplace Yes
Exterior
Exterior Feature Additional Building, Fenced Yard, Patio
Parking Features Attached Garage, Detached Garage, Opener
Garage Spaces 4.0
Garage Description 4.0
Total Parking Spaces 4
Garage Yes
Building
Architectural Style 2 Story
Schools
High Schools Upper Arlington Csd 2512 Fra Co.
Others
Tax ID 070-014494-00
Acceptable Financing Conventional
Listing Terms Conventional
Read Less



