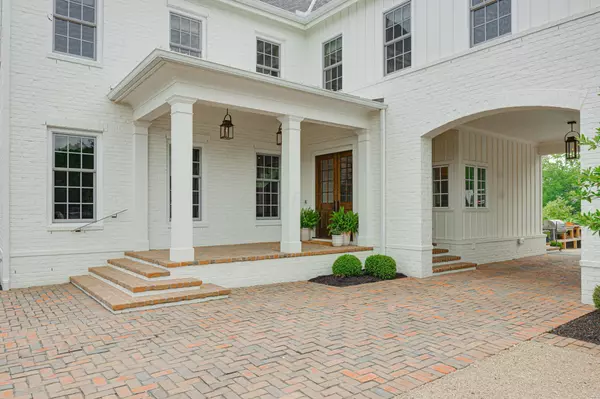For more information regarding the value of a property, please contact us for a free consultation.
11093 Plum Ridge Place Plain City, OH 43064
Want to know what your home might be worth? Contact us for a FREE valuation!

Our team is ready to help you sell your home for the highest possible price ASAP
Key Details
Sold Price $2,599,900
Property Type Single Family Home
Sub Type Single Family Freestanding
Listing Status Sold
Purchase Type For Sale
Square Footage 6,116 sqft
Price per Sqft $425
Subdivision Plum Ridge Place Jerome Village
MLS Listing ID 224022135
Sold Date 10/22/24
Style 2 Story
Bedrooms 4
Full Baths 4
HOA Fees $125
HOA Y/N Yes
Originating Board Columbus and Central Ohio Regional MLS
Year Built 2019
Annual Tax Amount $32,627
Lot Size 0.920 Acres
Lot Dimensions 0.92
Property Description
Welcome home to the exceptional & privately gated Plum Ridge Place! Nestled on nearly an acre backing to a wooded preserve, this stunning residence boasts over 6,100 square feet of luxurious living space. As you enter through the elegant porte-cochere, you'll be greeted by the warm glow of charming gas lanterns. This Kevin Knight custom home features a spacious walk-out lower level, perfect for entertaining or relaxing w/ a wet bar, sunken area open for a golf simulator or home theater, fitness, bedroom, & full bath. With three beautifully crafted fireplaces throughout, you'll enjoy cozy evenings in style. Every detail has been thoughtfully designed to provide a perfect blend of elegance & comfort. This home truly is one of a kind, pure perfection~ inside and out.
Location
State OH
County Union
Community Plum Ridge Place Jerome Village
Area 0.92
Rooms
Basement Egress Window(s), Full, Walkout
Dining Room Yes
Interior
Interior Features Dishwasher, Garden/Soak Tub, Gas Range, Humidifier, Microwave, On-Demand Water Heater, Refrigerator, Security System
Heating Forced Air
Cooling Central
Fireplaces Type Three, Gas Log, Log Woodburning
Equipment Yes
Fireplace Yes
Exterior
Exterior Feature Irrigation System, Patio, Screen Porch
Parking Features Opener
Garage Spaces 3.0
Garage Description 3.0
Total Parking Spaces 3
Building
Lot Description Cul-de-Sac, Sloped Lot, Wooded
Architectural Style 2 Story
Schools
High Schools Dublin Csd 2513 Fra Co.
Others
Tax ID 17-0012013-2800
Read Less



