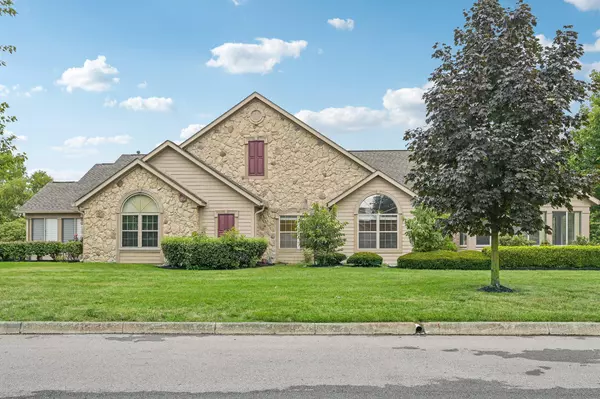For more information regarding the value of a property, please contact us for a free consultation.
3592 Stoneway Point Powell, OH 43065
Want to know what your home might be worth? Contact us for a FREE valuation!

Our team is ready to help you sell your home for the highest possible price ASAP
Key Details
Sold Price $391,000
Property Type Condo
Sub Type Condo Shared Wall
Listing Status Sold
Purchase Type For Sale
Square Footage 1,520 sqft
Price per Sqft $257
Subdivision Stone Bridge At Golf Village
MLS Listing ID 224028233
Sold Date 10/21/24
Style 1 Story
Bedrooms 3
Full Baths 2
HOA Fees $442
HOA Y/N Yes
Originating Board Columbus and Central Ohio Regional MLS
Year Built 2002
Annual Tax Amount $6,718
Lot Size 1.810 Acres
Lot Dimensions 1.81
Property Description
Step into this freshly painted condo, with recently updated LVT flooring throughout (2022). Revel in the open, airy charm of the inviting living room, complete with vaulted ceilings and a cozy fireplace. The chef's kitchen is a standout with its new white cabinets, granite countertops (2022), and sparkling stainless steel appliances (2024). Bask in the sunlit glow of the spacious sunroom with expansive windows. This home offers three bedrooms, including a luxurious primary suite with an ensuite bath and walk-in closet. Both bathrooms were elegantly renovated in 2022 with high-end tile and granite. Recent upgrades include a brand-new roof and gutters (July 2024). With a 2-car garage and a short stroll to the clubhouse, this condo is a perfect blend of comfort, style and convenience.
Location
State OH
County Delaware
Community Stone Bridge At Golf Village
Area 1.81
Direction North on Sawmill Parkway, Cross Seldom Seen Rd., 1st Left onto Stoneway Point which is main entrance to Stone Bridge at Golf Village, Second Condo on the right.
Rooms
Dining Room Yes
Interior
Interior Features Dishwasher, Electric Range, Microwave, Refrigerator
Heating Forced Air
Cooling Central
Fireplaces Type One
Equipment No
Fireplace Yes
Exterior
Exterior Feature End Unit
Garage Spaces 2.0
Garage Description 2.0
Total Parking Spaces 2
Building
Architectural Style 1 Story
Schools
High Schools Olentangy Lsd 2104 Del Co.
Others
Tax ID 319-314-01-002-529
Acceptable Financing Other, Conventional
Listing Terms Other, Conventional
Read Less



