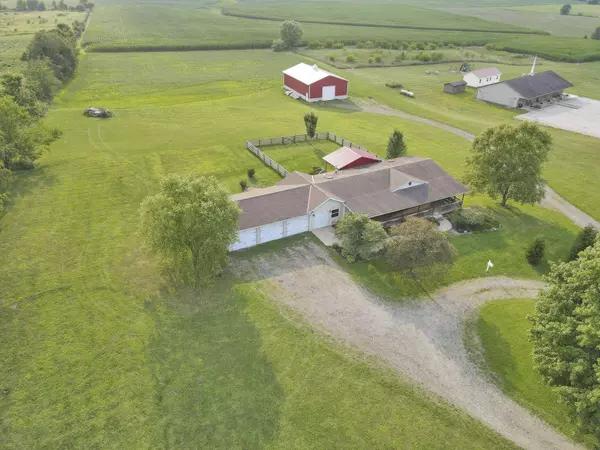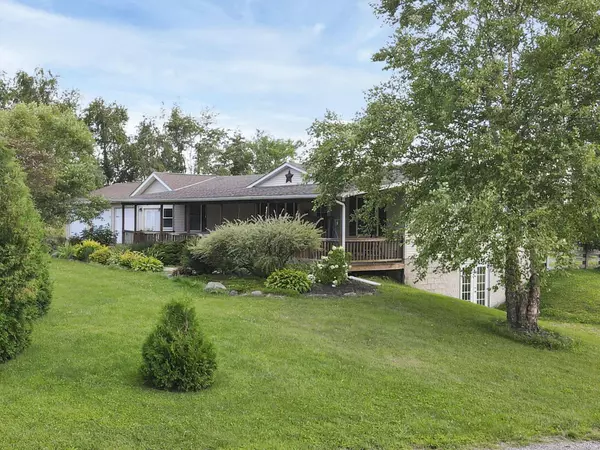For more information regarding the value of a property, please contact us for a free consultation.
13055 Cooksey Road Utica, OH 43080
Want to know what your home might be worth? Contact us for a FREE valuation!

Our team is ready to help you sell your home for the highest possible price ASAP
Key Details
Sold Price $365,000
Property Type Single Family Home
Sub Type Single Family Freestanding
Listing Status Sold
Purchase Type For Sale
Square Footage 1,456 sqft
Price per Sqft $250
MLS Listing ID 224026079
Sold Date 10/18/24
Style 1 Story
Bedrooms 3
Full Baths 3
HOA Y/N No
Originating Board Columbus and Central Ohio Regional MLS
Year Built 2001
Annual Tax Amount $3,645
Lot Size 4.970 Acres
Lot Dimensions 4.97
Property Description
Welcome to 13055 Cooksey Rd! The charming front porch & colorful landscaping welcomes you to this fantastic property on almost 5 acres. The spacious living room opens up to the dining room & kitchen a great space for entertaining. The owners suite features walk in shower w/ travertine tile, body sprayers, heated jacuzzi tub & walk in closet. The breezeway offers another living space w/ endless possabilities. Head downstairs to the full finished walkout basement which offers additional living space that could be used for a game room, office or home gym. The lower level also offers a full bath & large storage room. Outside you'll find a 22 x 12 covered deck, a great sport to watch the sunset, a fenced in backyard & 36 x 56 barn w/12 ft door, concrete floors & cathedral trusses.
Location
State OH
County Licking
Area 4.97
Direction State Route 62 to Utica Rd to Cooksey Rd Between SR 62 & Blacksnake Rd
Rooms
Basement Full, Walkout
Dining Room Yes
Interior
Interior Features Dishwasher, Electric Dryer Hookup, Electric Range, Electric Water Heater, Garden/Soak Tub, Refrigerator, Water Filtration System
Heating Propane
Cooling Central
Fireplaces Type One, Decorative
Equipment Yes
Fireplace Yes
Exterior
Exterior Feature Additional Building, Deck, Fenced Yard, Irrigation System
Parking Features Detached Garage, Heated, Opener, Farm Bldg
Garage Spaces 3.0
Garage Description 3.0
Total Parking Spaces 3
Garage Yes
Building
Architectural Style 1 Story
Schools
High Schools North Fork Lsd 4508 Lic Co.
Others
Tax ID 076-350184-00.000
Acceptable Financing VA, USDA, FHA, Conventional
Listing Terms VA, USDA, FHA, Conventional
Read Less



