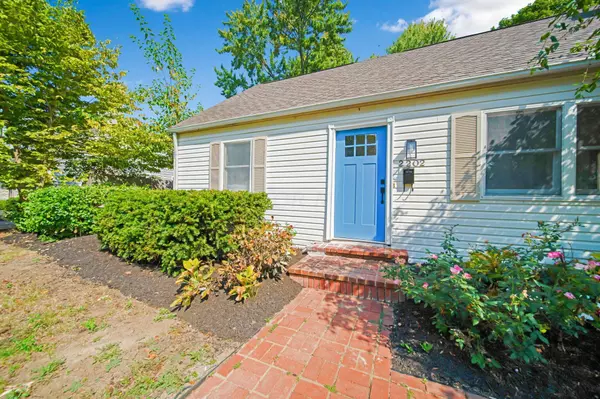For more information regarding the value of a property, please contact us for a free consultation.
2202 Edgevale Road Columbus, OH 43221
Want to know what your home might be worth? Contact us for a FREE valuation!

Our team is ready to help you sell your home for the highest possible price ASAP
Key Details
Sold Price $410,000
Property Type Single Family Home
Sub Type Single Family Freestanding
Listing Status Sold
Purchase Type For Sale
Square Footage 1,428 sqft
Price per Sqft $287
Subdivision River Ridge
MLS Listing ID 224029532
Sold Date 10/18/24
Style Cape Cod/1.5 Story
Bedrooms 3
Full Baths 1
HOA Y/N No
Originating Board Columbus and Central Ohio Regional MLS
Year Built 1953
Annual Tax Amount $6,126
Lot Size 7,405 Sqft
Lot Dimensions 0.17
Property Description
This 3 BD home featuring 1 full, and 2 half baths located in the River Ridge neighborhood of Upper Arlington will exceed your expectations! Thoughtful renovations increase the footprint of the home and create an open floor plan making it perfect for entertaining. When entering, you will find a classic formal living area and fireplace which leads to the modern, updated kitchen, great room w/vaulted ceilings, and solarium, blanketing the space with natural light and setting it apart from all other homes in this neighborhood! Two bdrms, one large full bath, laundry, and a powder room all included on the 1st floor! Upstairs find the newly carpeted and painted 3rd bdrm w/large walk-in closet. Mechanicals all recently replaced leaving you with nothing to worry about except moving in
Location
State OH
County Franklin
Community River Ridge
Area 0.17
Direction From Fishinger go South on Mountview, make Right on Edgevale. Home will be on your right.
Rooms
Basement Full
Dining Room No
Interior
Interior Features Whirlpool/Tub, Dishwasher, Gas Range, Gas Water Heater, Microwave, Refrigerator
Heating Electric, Forced Air
Cooling Central
Fireplaces Type One, Log Woodburning
Equipment Yes
Fireplace Yes
Exterior
Exterior Feature Fenced Yard, Patio, Storage Shed
Parking Features 2 Off Street
Building
Architectural Style Cape Cod/1.5 Story
Schools
High Schools Upper Arlington Csd 2512 Fra Co.
Others
Tax ID 070-006945
Acceptable Financing VA, FHA, Conventional
Listing Terms VA, FHA, Conventional
Read Less



