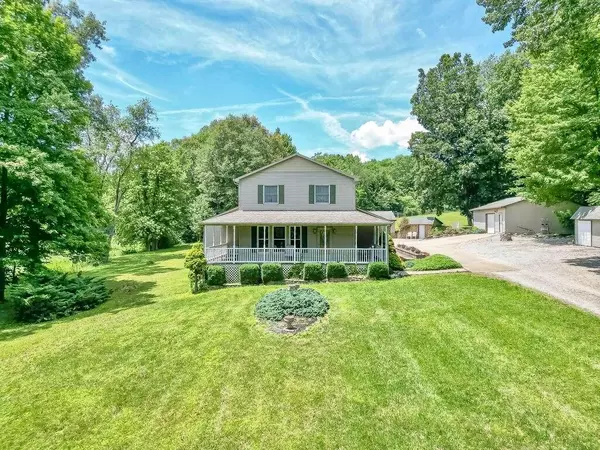For more information regarding the value of a property, please contact us for a free consultation.
16845 Mcvay Road Fredericktown, OH 43019
Want to know what your home might be worth? Contact us for a FREE valuation!

Our team is ready to help you sell your home for the highest possible price ASAP
Key Details
Sold Price $485,000
Property Type Single Family Home
Sub Type Single Family Freestanding
Listing Status Sold
Purchase Type For Sale
Square Footage 2,394 sqft
Price per Sqft $202
MLS Listing ID 224024885
Sold Date 10/10/24
Style 2 Story
Bedrooms 4
Full Baths 3
HOA Y/N No
Originating Board Columbus and Central Ohio Regional MLS
Year Built 2001
Annual Tax Amount $3,768
Lot Size 10.580 Acres
Lot Dimensions 10.58
Property Description
Welcome to your dream retreat nestled on 10.58 acres. This stunning property features 4-BR,3 Full Baths. Large cabinet filled kitchen w/major appliances conveying & highlighted by a wood burning stove. Formal dining room, Large family room as well as separate living room w/fireplace. Main Level Owners suite w/large private bath, main level office space (perfect for working from home).Beautiful hardwood flooring, Dual Zoned heating/cooling.2 1/2-Car Attached Garage & Two Detached Garages w/heat & concrete floors-both 32'x24'-Awesome space for the car enthusiast, or woodworker, or extra storage space. Also a 30'x12' storage building. Awesome wrap-around covered porch as well as a separate patio. This is a Fabulous Opportunity! Schedule your appointment today!
Location
State OH
County Knox
Area 10.58
Rooms
Basement Crawl
Dining Room Yes
Interior
Interior Features Dishwasher, Gas Range, Microwave, Refrigerator
Heating Electric, Forced Air, Propane
Cooling Central
Fireplaces Type One, Two, Log Woodburning, Woodburning Stove
Equipment Yes
Fireplace Yes
Exterior
Exterior Feature Deck, Patio, Storage Shed, Well
Parking Features Attached Garage, Detached Garage, Heated, Opener, Shared Driveway
Garage Spaces 4.0
Garage Description 4.0
Total Parking Spaces 4
Garage Yes
Building
Lot Description Sloped Lot, Wooded
Architectural Style 2 Story
Schools
High Schools Mt Vernon Csd 4205 Kno Co.
Others
Tax ID 58-00160.005
Acceptable Financing VA, USDA, FHA, Conventional
Listing Terms VA, USDA, FHA, Conventional
Read Less



