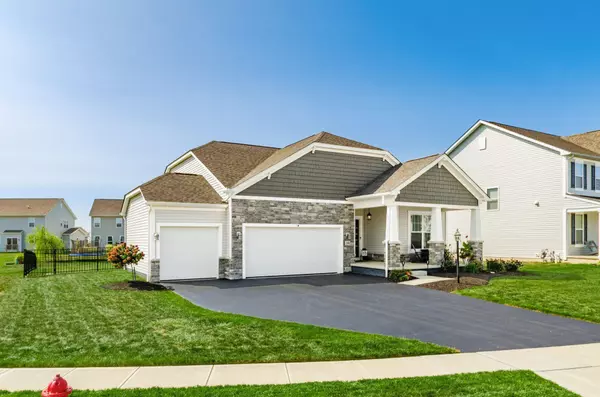For more information regarding the value of a property, please contact us for a free consultation.
200 Warrenton Drive Plain City, OH 43064
Want to know what your home might be worth? Contact us for a FREE valuation!

Our team is ready to help you sell your home for the highest possible price ASAP
Key Details
Sold Price $520,000
Property Type Single Family Home
Sub Type Single Family Freestanding
Listing Status Sold
Purchase Type For Sale
Square Footage 1,961 sqft
Price per Sqft $265
Subdivision Darby Fields
MLS Listing ID 224029785
Sold Date 10/11/24
Style Cape Cod/1.5 Story
Bedrooms 4
Full Baths 3
HOA Y/N Yes
Originating Board Columbus and Central Ohio Regional MLS
Year Built 2020
Annual Tax Amount $6,226
Lot Size 9,583 Sqft
Lot Dimensions 0.22
Property Description
Welcome to this charming ranch-style living home! This home provides all you need for main-level living, including 3 beds and 2 full baths. The upper level offers the 4th bedroom with a full bath. This area can be versatile and serve as a home office or recreational area. The full unfinished basement offers an additional 1625 sq ft living space with an egress window and plumbed for a bath. Enjoy the fenced-in backyard while hosting family and friends on the beautiful patio, which includes a firepit and gazebo. This 1 owner's home still smells, feels, and looks like a new build without the wait!
Location
State OH
County Madison
Community Darby Fields
Area 0.22
Direction NE Plain City-Georgesville Rd to Converse Huff Rd. to Nighthawk Dr to Warrenton.
Rooms
Basement Egress Window(s), Full
Dining Room No
Interior
Interior Features Dishwasher, Electric Dryer Hookup, Gas Range, Gas Water Heater, Microwave, Refrigerator
Heating Forced Air
Cooling Central
Fireplaces Type One, Gas Log
Equipment Yes
Fireplace Yes
Exterior
Exterior Feature Fenced Yard, Patio
Parking Features Attached Garage, Opener
Garage Spaces 3.0
Garage Description 3.0
Total Parking Spaces 3
Garage Yes
Building
Architectural Style Cape Cod/1.5 Story
Schools
High Schools Jonathan Alder Lsd 4902 Mad Co.
Others
Tax ID 35-00003.001
Acceptable Financing VA, FHA, Conventional
Listing Terms VA, FHA, Conventional
Read Less



