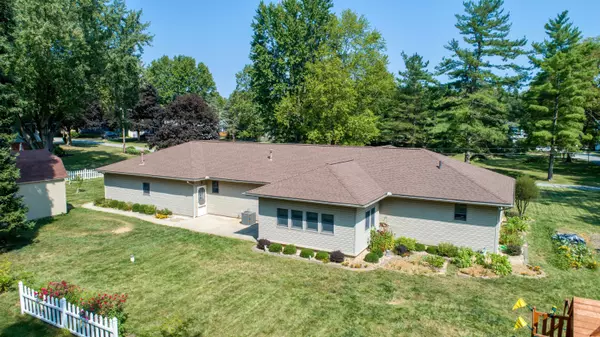For more information regarding the value of a property, please contact us for a free consultation.
203 Orchard Drive Prospect, OH 43342
Want to know what your home might be worth? Contact us for a FREE valuation!

Our team is ready to help you sell your home for the highest possible price ASAP
Key Details
Sold Price $316,000
Property Type Single Family Home
Sub Type Single Family Freestanding
Listing Status Sold
Purchase Type For Sale
Square Footage 1,800 sqft
Price per Sqft $175
MLS Listing ID 224030269
Sold Date 10/07/24
Style 1 Story
Bedrooms 3
Full Baths 2
HOA Y/N No
Originating Board Columbus and Central Ohio Regional MLS
Year Built 1996
Annual Tax Amount $3,046
Lot Size 0.520 Acres
Lot Dimensions 0.52
Property Description
What a gem! Beautiful well maintained ranch home nestled in a charming neighborhood in Prospect. Enjoy small town living with easy access to Marion, Delaware, Marysville, Dublin. Home is on over ½ acre, quiet, corner lot with gardens & fruit trees. Versatile floor plan with overhead lights & ceiling fans. Large living room, kitchen, & dining room with adjoining 3 season room. Owner suite has double sinks & a large walk-in closet. Relax on the spacious covered front porch or barbeque on the back patio. First floor laundry with utility sink. Storage everywhere! Amazing, well lit, full crawl space with cement floor & shelving. Accessible from a huge, heated, oversized 2 car garage. A perfect setup for the hobbyist, handyman or car enthusiast! Backyard shed with electric. Extra wide driveway!
Location
State OH
County Marion
Area 0.52
Direction From North - SR 4- To south on Prospect Upper Sandusky Rd S, to west (right) on W Water St., south (left) on Farnum and west (right) on Orchard, home is corner lot on south side of the road. From South - SR 257 north to east (right) on Orchard Dr. Home is at the end of the road on the right. Or SR 203 north to west (left) W. Water St., (see above)
Rooms
Basement Crawl, Full
Dining Room Yes
Interior
Interior Features Electric Range, Gas Dryer Hookup, Gas Water Heater, Refrigerator
Heating Forced Air
Cooling Central
Equipment Yes
Exterior
Exterior Feature Patio, Storage Shed, Well
Parking Features Attached Garage, Heated, Opener, 2 Off Street
Garage Spaces 2.0
Garage Description 2.0
Total Parking Spaces 2
Garage Yes
Building
Architectural Style 1 Story
Schools
High Schools Elgin Lsd 5101 Mar Co.
Others
Tax ID 27-0030002.400
Acceptable Financing VA, FHA, Conventional
Listing Terms VA, FHA, Conventional
Read Less



