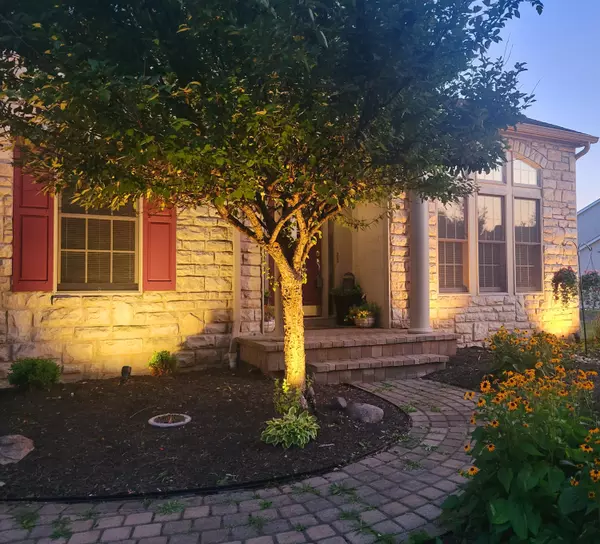For more information regarding the value of a property, please contact us for a free consultation.
5750 Burnett Drive Galena, OH 43021
Want to know what your home might be worth? Contact us for a FREE valuation!

Our team is ready to help you sell your home for the highest possible price ASAP
Key Details
Sold Price $532,500
Property Type Single Family Home
Sub Type Single Family Freestanding
Listing Status Sold
Purchase Type For Sale
Square Footage 2,918 sqft
Price per Sqft $182
Subdivision Meadows At Cheshire
MLS Listing ID 224021308
Sold Date 10/07/24
Style 2 Story
Bedrooms 4
Full Baths 3
HOA Fees $16
HOA Y/N Yes
Originating Board Columbus and Central Ohio Regional MLS
Year Built 1999
Annual Tax Amount $8,790
Lot Size 0.310 Acres
Lot Dimensions 0.31
Property Description
New price!! The quantity of living space in this home is quite remarkable. It offers a 4th bedroom thanks to the owner enclosing the loft. A large owner's suite on the main floor features a vaulted ceiling. There is a spacious walk-in closet in the luxurious bathroom. The property features a den/office that can be easily transformed into a private workspace thanks to the French door. The dining room, flanked by floor-to-ceiling windows, is on the entryway's other side. Granite countertops in kitchen. First-floor laundry. A full bathroom and a spacious living area in the basement with a spacious storage area. The HVAC was new in 2021; Roof is 8 yrs. old. The home is just steps away from Mac Park, where you will find play equipment and a covered shelter to enjoy.
Location
State OH
County Delaware
Community Meadows At Cheshire
Area 0.31
Direction Cheshire Rd to Meadowshire to Burnett
Rooms
Basement Full
Dining Room Yes
Interior
Interior Features Dishwasher, Electric Dryer Hookup, Electric Range, Gas Water Heater, Microwave, Refrigerator
Heating Forced Air
Cooling Central
Fireplaces Type One, Gas Log
Equipment Yes
Fireplace Yes
Exterior
Exterior Feature Patio
Parking Features Attached Garage, Opener
Garage Spaces 3.0
Garage Description 3.0
Total Parking Spaces 3
Garage Yes
Building
Architectural Style 2 Story
Schools
High Schools Olentangy Lsd 2104 Del Co.
Others
Tax ID 418-410-06-019-000
Acceptable Financing Conventional
Listing Terms Conventional
Read Less



